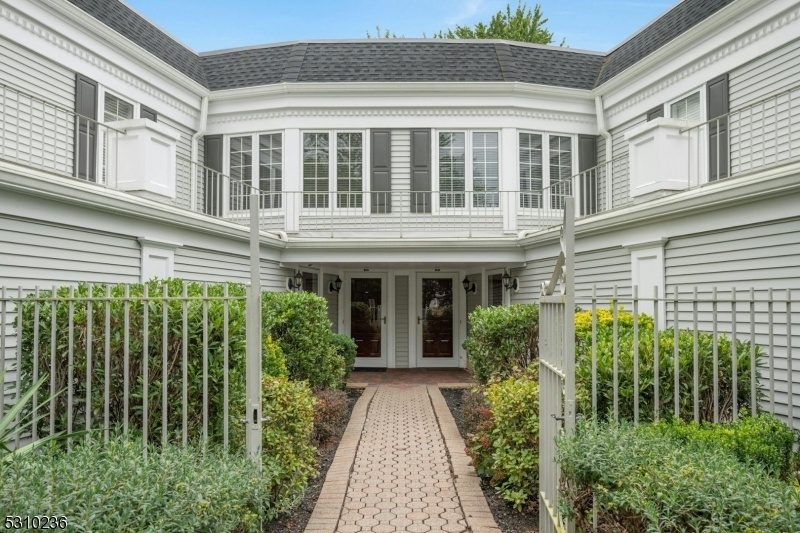185 Terrace Dr
Chatham Twp, NJ 07928























Price: $699,000
GSMLS: 3921868Type: Condo/Townhouse/Co-op
Style: Townhouse-Interior
Beds: 3
Baths: 2 Full & 1 Half
Garage: 1-Car
Year Built: 1989
Acres: 0.52
Property Tax: $8,817
Description
Welcome To This Lovely 3-bedroom, 2.5-bath Fairfax Model Townhome Nestled In The Desirable Sutton Woods Community. Move Right In And Enjoy The Spacious Living Areas, Featuring A Large Living Room With A Cozy Fireplace That Seamlessly Flows Into The Dining Room, Both Offering Picturesque Views Of The Surrounding Woods And Direct Access To A Private Deck Perfect For Relaxing. The Home Showcases Elegant Bamboo Flooring Throughout Both Levels, Adding Warmth And Style. The Updated Kitchen Is Equipped With Stainless Steel Appliances, Granite Countertops, A Breakfast Bar, And A Generous Walk-in Pantry, Providing Ample Storage Space. Completing The First Level Is A Convenient Powder Room, An Additional Closet, And Access To The Attached Garage With Even More Storage Options. Upstairs, You'll Find The Expansive Primary Suite Filled With Natural Light And Featuring Its Own Private Balcony. This Retreat Boasts A Spacious Walk-in Closet, An Extra Double Closet, And An Ensuite Bathroom With A Large Soaking Tub, Separate Stall Shower, And Double Vanity. The Second Level Also Includes Two Additional Bedrooms, One With Its Own Walk-in Closet, The Main Bath, And A Laundry Room For Added Convenience. Recent Updates Include A New Roof Installed This Summer And Extensive Work On The Community Pool And Walkways, All Completed Without Any Special Assessments. Enjoy The Community's Fantastic Amenities, Including Tennis And Pickleball Courts, An Outdoor Pool, And A Pet-friendly Environment.
Rooms Sizes
Kitchen:
12x11 First
Dining Room:
11x10 First
Living Room:
19x14 First
Family Room:
n/a
Den:
n/a
Bedroom 1:
18x13 Second
Bedroom 2:
17x12 Second
Bedroom 3:
14x12 Second
Bedroom 4:
n/a
Room Levels
Basement:
n/a
Ground:
n/a
Level 1:
DiningRm,GarEnter,Kitchen,LivingRm,PowderRm
Level 2:
3 Bedrooms, Bath Main, Bath(s) Other, Laundry Room
Level 3:
n/a
Level Other:
n/a
Room Features
Kitchen:
Pantry
Dining Room:
Dining L
Master Bedroom:
Full Bath, Walk-In Closet
Bath:
Stall Shower And Tub
Interior Features
Square Foot:
n/a
Year Renovated:
n/a
Basement:
No
Full Baths:
2
Half Baths:
1
Appliances:
Carbon Monoxide Detector, Dishwasher, Microwave Oven, Range/Oven-Gas, Refrigerator, Trash Compactor, Washer
Flooring:
Wood
Fireplaces:
1
Fireplace:
Living Room
Interior:
Blinds,CODetect,JacuzTyp,SmokeDet,StallTub,TubShowr,WlkInCls
Exterior Features
Garage Space:
1-Car
Garage:
Attached,DoorOpnr,InEntrnc
Driveway:
1 Car Width, Blacktop, Parking Lot-Shared
Roof:
Composition Shingle
Exterior:
Vinyl Siding
Swimming Pool:
Yes
Pool:
Association Pool
Utilities
Heating System:
1 Unit
Heating Source:
Gas-Natural
Cooling:
1 Unit
Water Heater:
Gas
Water:
Public Water
Sewer:
Public Sewer
Services:
Cable TV Available
Lot Features
Acres:
0.52
Lot Dimensions:
n/a
Lot Features:
Wooded Lot
School Information
Elementary:
Southern Boulevard School (K-3)
Middle:
Chatham Middle School (6-8)
High School:
Chatham High School (9-12)
Community Information
County:
Morris
Town:
Chatham Twp.
Neighborhood:
Sutton Woods
Application Fee:
$285
Association Fee:
$713 - Monthly
Fee Includes:
Maintenance-Common Area, Maintenance-Exterior, Snow Removal, Trash Collection, Water Fees
Amenities:
Pool-Outdoor, Tennis Courts
Pets:
Call, Yes
Financial Considerations
List Price:
$699,000
Tax Amount:
$8,817
Land Assessment:
$150,000
Build. Assessment:
$300,800
Total Assessment:
$450,800
Tax Rate:
1.96
Tax Year:
2023
Ownership Type:
Condominium
Listing Information
MLS ID:
3921868
List Date:
09-04-2024
Days On Market:
0
Listing Broker:
COLDWELL BANKER REALTY
Listing Agent:
Cathy A. Oettinger























Request More Information
Shawn and Diane Fox
RE/MAX American Dream
3108 Route 10 West
Denville, NJ 07834
Call: (973) 277-7853
Web: BerkshireHillsLiving.com




