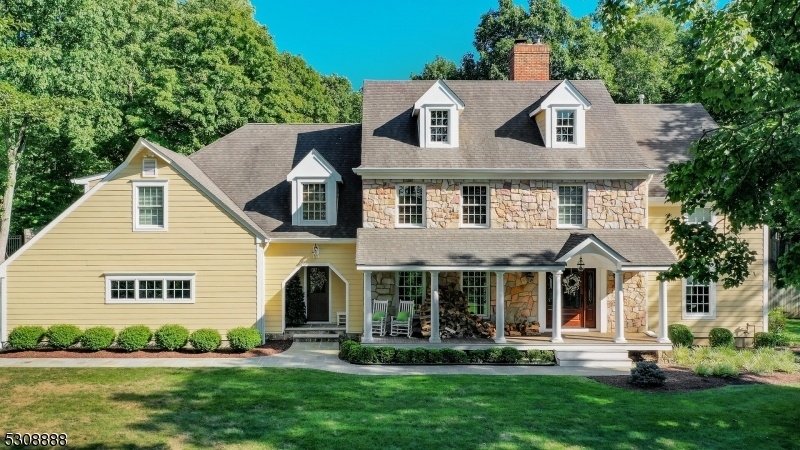29 Sandalwood Dr
Warren Twp, NJ 07059


















































Price: $2,099,000
GSMLS: 3921754Type: Single Family
Style: Colonial
Beds: 6
Baths: 4 Full & 2 Half
Garage: 3-Car
Year Built: 1988
Acres: 1.86
Property Tax: $20,833
Description
Rare Opportunity To Own An Exceptional 6 Bedroom, 4.5 Bath Custom Home Located In The Highly Sought After Sandalwood Neighborhood. This Magnificent Property Offers Luxurious Amenities For Every Day Living, With No Detail Overlooked. The Timeless, Classic Americana Design, And Artisan Craftsmanship, Provide A Feeling Of Warmth And Elegance Throughout All The Living Spaces. The Unique Space Is Nestled In The Hills Of Warren, And Boasts A Heated In Ground Pool, Heated Barn Complete With A Half Bathroom, An Oversized Doorway, Parking For 4 Cars, As Well As A Separate Driveway Entrance At The Rear Of The Yard. An Open Concept Kitchen Is Highlighted By Bespoke Cabinetry, Top Of The Line Stainless Steel Appliances, A Colossal Prep Island, And 2 Dishwashers. Cozy Up Alongside Of The Wood Burning Stove, Or Wood Burning Fireplace. Natural Sunlight Floods The 1st Floor Office- An Ideal Work From Home Space. The Primary Bedroom Retreat Is Bright And Airy Thanks Its Vaulted Ceilings And Wall Of Windows, And It Is Highlighted By An Adjacent Sitting Room And Spa Like Ensuite Bath. An Additional Laundry Room On The Upper Level For Ease. A Fully Finished Lower Level Presents With A Full Bathroom, Laundry Room, And Walk Out Access To The Backyard. Epic Outdoor Parties Await, Thanks To The Oversized Blue Stone Patio, A Heated Pool With Built In Wading Area, And Privacy-due To Mature And Pristinely Maintained Landscaping. Located In An Excellent School District. Whole House Generator.
Rooms Sizes
Kitchen:
25x17 First
Dining Room:
16x16 First
Living Room:
26x14 First
Family Room:
21x15 First
Den:
13x13 First
Bedroom 1:
19x15 Second
Bedroom 2:
21x15 Second
Bedroom 3:
14x15 Second
Bedroom 4:
14x12 Second
Room Levels
Basement:
Bath(s) Other, Laundry Room, Office, Rec Room
Ground:
n/a
Level 1:
Breakfast Room, Den, Dining Room, Family Room, Foyer, Kitchen, Living Room, Pantry, Powder Room
Level 2:
4+Bedrms,BathMain,BathOthr,Laundry,RecRoom
Level 3:
Attic, Office
Level Other:
n/a
Room Features
Kitchen:
Center Island, Eat-In Kitchen, Separate Dining Area
Dining Room:
Formal Dining Room
Master Bedroom:
Full Bath, Walk-In Closet
Bath:
Jetted Tub, Stall Shower
Interior Features
Square Foot:
n/a
Year Renovated:
2017
Basement:
Yes - Finished, Full
Full Baths:
4
Half Baths:
2
Appliances:
Dishwasher, Dryer, Generator-Built-In, Range/Oven-Gas, Refrigerator, Wall Oven(s) - Electric, Washer
Flooring:
Tile, Wood
Fireplaces:
2
Fireplace:
Family Room, Living Room, Wood Burning, Wood Stove-Freestanding
Interior:
n/a
Exterior Features
Garage Space:
3-Car
Garage:
Attached Garage, Garage Door Opener
Driveway:
Blacktop
Roof:
Asphalt Shingle
Exterior:
Clapboard, Stone
Swimming Pool:
Yes
Pool:
Heated, In-Ground Pool
Utilities
Heating System:
3 Units, Forced Hot Air
Heating Source:
Gas-Natural
Cooling:
3 Units, Central Air
Water Heater:
Gas
Water:
Public Water
Sewer:
Public Sewer
Services:
Cable TV Available, Garbage Extra Charge
Lot Features
Acres:
1.86
Lot Dimensions:
n/a
Lot Features:
Level Lot, Wooded Lot
School Information
Elementary:
WOODLAND
Middle:
MIDDLE
High School:
WHRHS
Community Information
County:
Somerset
Town:
Warren Twp.
Neighborhood:
Sandalwood Estates
Application Fee:
n/a
Association Fee:
n/a
Fee Includes:
n/a
Amenities:
n/a
Pets:
n/a
Financial Considerations
List Price:
$2,099,000
Tax Amount:
$20,833
Land Assessment:
$385,700
Build. Assessment:
$767,300
Total Assessment:
$1,153,000
Tax Rate:
1.94
Tax Year:
2023
Ownership Type:
Fee Simple
Listing Information
MLS ID:
3921754
List Date:
09-03-2024
Days On Market:
15
Listing Broker:
RE/MAX PREMIER
Listing Agent:
Siu Y. Wong


















































Request More Information
Shawn and Diane Fox
RE/MAX American Dream
3108 Route 10 West
Denville, NJ 07834
Call: (973) 277-7853
Web: BerkshireHillsLiving.com

