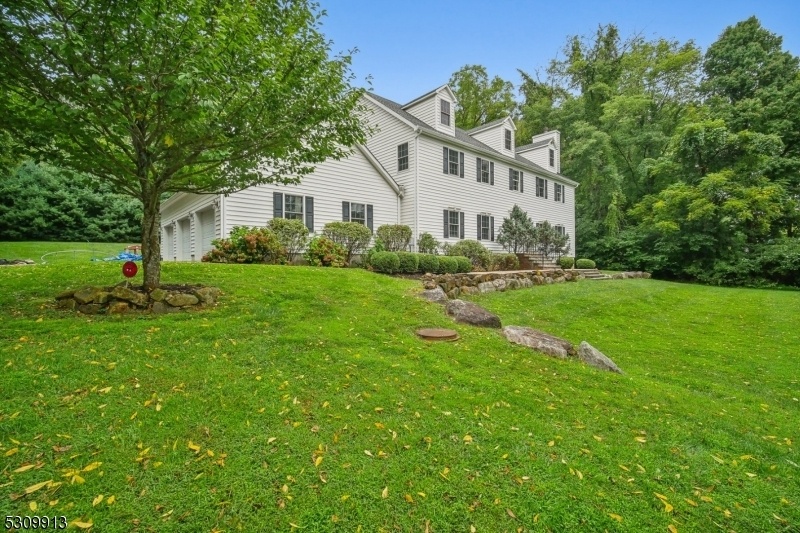150 Hillside Rd
Chester Twp, NJ 07930












































Price: $6,750
GSMLS: 3921452Type: Single Family
Beds: 5
Baths: 4 Full & 1 Half
Garage: 3-Car
Basement: Yes
Year Built: 2011
Pets: Call
Available: Immediately
Description
Custom-designed And Built By The Engineer-owner, This Elegant Colonial Home Showcases Quality Craftsmanship In Every Room. The Open Floor Plan Features A Spacious Gourmet Kitchen With A Large Center Island, Granite Countertops, And Stainless Steel Appliances. Wide Plank Hickory Flooring Runs Throughout The First-level And Second-floor Hallway And Is Complemented By Radiant Heating. The Home Is Adorned With Exquisite Wood Moldings. Additional Features Include A Fully Finished Basement With A Bathroom, An Oversized Three-car Attached Garage, And A Massive Timbertech Deck With Lighting. Conveniently Located Near Major Commuting Routes And Shopping, This Lovely Home Offers The Tranquility And Privacy Of Country Living At Its Finest. Call Today To Make An Appt!
Rental Info
Lease Terms:
1 Year, 2 Years, Negotiable
Required:
1.5MthSy,TenAppl,TenInsRq
Tenant Pays:
Cable T.V., Electric, Gas, Heat, Hot Water, Maintenance-Lawn, Snow Removal
Rent Includes:
Taxes
Tenant Use Of:
Basement, Laundry Facilities, Storage Area
Furnishings:
Unfurnished
Age Restricted:
No
Handicap:
No
General Info
Square Foot:
n/a
Renovated:
n/a
Rooms:
11
Room Features:
Breakfast Bar, Center Island, Eat-In Kitchen, Formal Dining Room, Pantry, Stall Shower and Tub
Interior:
Blinds, Carbon Monoxide Detector, Security System, Smoke Detector
Appliances:
Cooktop - Gas, Dishwasher, Dryer, Generator-Built-In, Refrigerator, Washer, Water Filter, Wine Refrigerator
Basement:
Yes - Finished, Full, Walkout
Fireplaces:
1
Flooring:
Carpeting, Tile, Wood
Exterior:
Deck, Patio, Thermal Windows/Doors
Amenities:
n/a
Room Levels
Basement:
Bath(s) Other, Rec Room, Utility Room
Ground:
n/a
Level 1:
Bath(s) Other, Dining Room, Family Room, Foyer, Kitchen, Laundry Room, Living Room, Pantry
Level 2:
4 Or More Bedrooms, Bath Main, Bath(s) Other
Level 3:
Attic
Room Sizes
Kitchen:
First
Dining Room:
First
Living Room:
First
Family Room:
First
Bedroom 1:
Second
Bedroom 2:
Second
Bedroom 3:
Second
Parking
Garage:
3-Car
Description:
Attached Garage, Garage Door Opener, Oversize Garage
Parking:
n/a
Lot Features
Acres:
2.52
Dimensions:
n/a
Lot Description:
Level Lot
Road Description:
City/Town Street
Zoning:
RES
Utilities
Heating System:
2 Units, Forced Hot Air, Radiant - Hot Water
Heating Source:
Gas-Natural
Cooling:
2 Units, Ceiling Fan, Central Air
Water Heater:
Gas
Utilities:
Gas-Natural
Water:
Well
Sewer:
Septic 5+ Bedroom Town Verified
Services:
n/a
School Information
Elementary:
Dickerson Elementary School (K-2)
Middle:
Black River Middle School (6-8)
High School:
n/a
Community Information
County:
Morris
Town:
Chester Twp.
Neighborhood:
n/a
Location:
Residential Area
Listing Information
MLS ID:
3921452
List Date:
08-31-2024
Days On Market:
16
Listing Broker:
PROMINENT PROPERTIES SIR
Listing Agent:
Richard Rakowski












































Request More Information
Shawn and Diane Fox
RE/MAX American Dream
3108 Route 10 West
Denville, NJ 07834
Call: (973) 277-7853
Web: BerkshireHillsLiving.com




