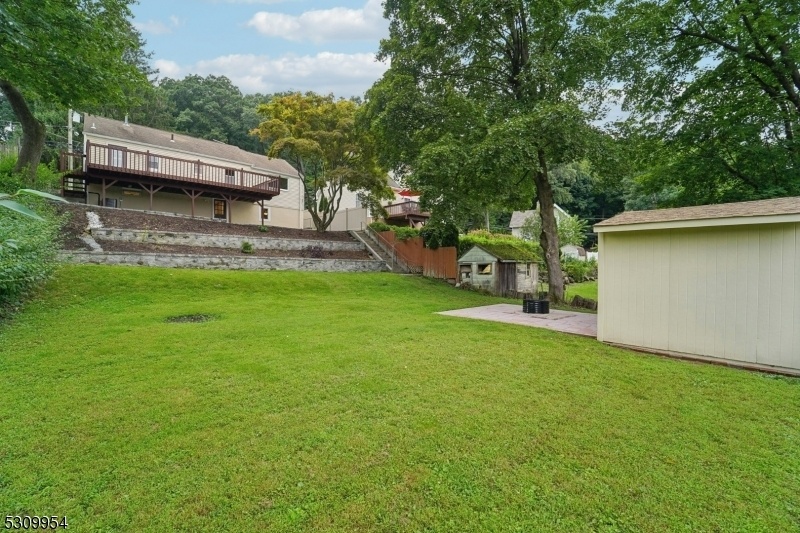3 Audrey Pl
Dover Town, NJ 07801







































Price: $559,900
GSMLS: 3921390Type: Single Family
Style: Ranch
Beds: 3
Baths: 2 Full
Garage: No
Year Built: 1950
Acres: 0.18
Property Tax: $7,276
Description
This Deceptively Spacious 10-room Ranch Offers 1,032 Sq Ft Of Beautifully Designed Living Space On Main Floor, Featuring An Oversized Deck With Fantastic Views. The Home Is Much Larger Than It Appears, With A Fully Finished, Walk-out Ground Level That Could Serve As An In-law Suite Or Separate Living Area. The Main Level Boasts Gorgeous Hardwood Floors And High Ceilings, Creating An Open And Inviting Atmosphere. The Bright And Airy Lr And Dr Provide Ample Space For Relaxation And Entertaining. 2 Well-appointed Br And A Bonus Office/den That Can Double As A Spare Br Offer Flexible Living Arrangements. Full Bath, Updated Kit Features Granite Countertops And Direct Access To The Large Deck, Perfect For Outdoor Dining. On The Ground Level, You?ll Find A Separate Entrance From A Large Patio, Offering Privacy And Convenience. This Level Includes A Summer Kit, A Full Bath, A Br With A Closet And Egress Window, And An Additional Office/den. There?s Also Another Bonus Room That Could Serve As An Office Or Extra, Along With A Laundry Rm. The Deep, Private Backyard Is A Retreat, Featuring A Lush Lawn, A Cozy Patio W Fire Pit, Garden Beds, And A Shed For Extra Storage. It?s Ideal For Both Relaxation And Hosting Gatherings, Plenty Of Space For Outdoor Activities. Additional Features - Central Air Conditioning, Public Utilities, And Low Property Taxes .located In A Highly Sought-after Area, This Beautiful Home Is Truly Move-in Ready, Offering Both Comfort And Convenience. Don?t Miss Out!!
Rooms Sizes
Kitchen:
First
Dining Room:
First
Living Room:
First
Family Room:
Basement
Den:
n/a
Bedroom 1:
First
Bedroom 2:
First
Bedroom 3:
Basement
Bedroom 4:
n/a
Room Levels
Basement:
1 Bedroom, Bath(s) Other, Kitchen, Laundry Room, Office, Outside Entrance, Rec Room, Utility Room
Ground:
n/a
Level 1:
2Bedroom,Attic,BathOthr,DiningRm,Kitchen,LivingRm,Office,OutEntrn,Walkout
Level 2:
n/a
Level 3:
n/a
Level Other:
n/a
Room Features
Kitchen:
Second Kitchen
Dining Room:
Dining L
Master Bedroom:
1st Floor
Bath:
Tub Shower
Interior Features
Square Foot:
n/a
Year Renovated:
n/a
Basement:
Yes - Full, Walkout
Full Baths:
2
Half Baths:
0
Appliances:
Carbon Monoxide Detector, Dishwasher, Kitchen Exhaust Fan, Range/Oven-Gas, Refrigerator
Flooring:
Tile, Wood
Fireplaces:
No
Fireplace:
n/a
Interior:
CODetect,FireExtg,SmokeDet,StallShw,StallTub
Exterior Features
Garage Space:
No
Garage:
n/a
Driveway:
Blacktop, Off-Street Parking, On-Street Parking
Roof:
Asphalt Shingle
Exterior:
Vinyl Siding
Swimming Pool:
No
Pool:
n/a
Utilities
Heating System:
Forced Hot Air
Heating Source:
Gas-Natural
Cooling:
Central Air
Water Heater:
Electric
Water:
Public Water
Sewer:
Public Sewer
Services:
Cable TV Available, Fiber Optic Available
Lot Features
Acres:
0.18
Lot Dimensions:
55X145
Lot Features:
Mountain View, Skyline View
School Information
Elementary:
n/a
Middle:
n/a
High School:
n/a
Community Information
County:
Morris
Town:
Dover Town
Neighborhood:
n/a
Application Fee:
n/a
Association Fee:
n/a
Fee Includes:
n/a
Amenities:
n/a
Pets:
Yes
Financial Considerations
List Price:
$559,900
Tax Amount:
$7,276
Land Assessment:
$87,500
Build. Assessment:
$143,000
Total Assessment:
$230,500
Tax Rate:
3.16
Tax Year:
2023
Ownership Type:
Fee Simple
Listing Information
MLS ID:
3921390
List Date:
08-30-2024
Days On Market:
0
Listing Broker:
CHRISTIE'S INT. REAL ESTATE GROUP
Listing Agent:
Charles Walden







































Request More Information
Shawn and Diane Fox
RE/MAX American Dream
3108 Route 10 West
Denville, NJ 07834
Call: (973) 277-7853
Web: BerkshireHillsLiving.com




