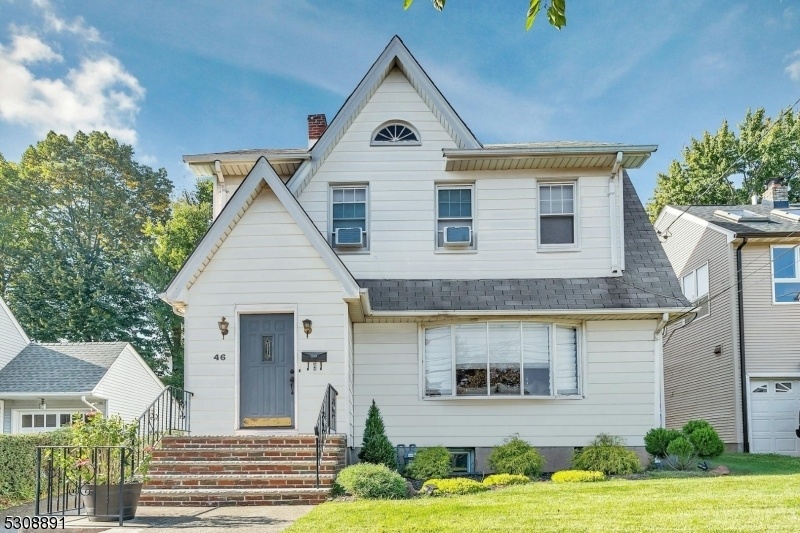46 Starmond Ave
Clifton City, NJ 07013










































Price: $639,000
GSMLS: 3920574Type: Single Family
Style: Tudor
Beds: 4
Baths: 2 Full
Garage: 2-Car
Year Built: 1925
Acres: 0.09
Property Tax: $10,846
Description
Prepared To Be Dazzled By This Breathtaking Property That Will Leave You Dreaming Of Making It Your Own. Featuring 4 Spacious Bedrooms, 2 Full Baths, And A Detached 2-car Garage. This Home Features An Inviting Open-concept Living Space That Flows Effortlessly Into A Sleek, Modern Kitchen. The Kitchen Is Equipped With Stainless Steel Appliances, Quartz Countertops, And A Beautiful Center Island, Perfect For Both Cooking And Entertaining. The Versatile Family Room, Which Can Also Serve As A Home Office, Is Enhanced By Sliding Glass Doors That Provide An Outdoor View And Easy Access To The Backyard, Perfect For Both Relaxation And Gatherings. The Finished Basement Offers An Excellent Recreation Area With A Convenient Laundry Space. Situated On A Quiet, Picturesque Street In A Highly Sought-after Richfield Section Of Clifton, This Home Is Just Minutes Away From Parks, Shopping Centers, Restaurants, And Major Highways. Offered In "as Is" Condition, This Property Presents A Rare Opportunity To Own A Truly Enchanting Home. Qualified Buyers Have The Option To Assume The Seller's Mortgage At A 2.75%, Offering A Significant Advantage For Those Who Qualify.
Rooms Sizes
Kitchen:
First
Dining Room:
n/a
Living Room:
First
Family Room:
First
Den:
n/a
Bedroom 1:
Second
Bedroom 2:
Second
Bedroom 3:
Second
Bedroom 4:
Second
Room Levels
Basement:
RecRoom,SeeRem
Ground:
n/a
Level 1:
SeeRem
Level 2:
n/a
Level 3:
n/a
Level Other:
n/a
Room Features
Kitchen:
See Remarks
Dining Room:
n/a
Master Bedroom:
n/a
Bath:
Stall Shower
Interior Features
Square Foot:
n/a
Year Renovated:
2021
Basement:
Yes - Finished, Full
Full Baths:
2
Half Baths:
0
Appliances:
Carbon Monoxide Detector, Dishwasher, Microwave Oven, Range/Oven-Gas, Refrigerator
Flooring:
n/a
Fireplaces:
No
Fireplace:
n/a
Interior:
n/a
Exterior Features
Garage Space:
2-Car
Garage:
Detached Garage
Driveway:
1 Car Width, Concrete, Driveway-Exclusive
Roof:
Asphalt Shingle
Exterior:
Aluminum Siding
Swimming Pool:
No
Pool:
n/a
Utilities
Heating System:
Radiators - Steam
Heating Source:
Oil Tank Below Ground
Cooling:
Window A/C(s)
Water Heater:
See Remarks
Water:
Public Water
Sewer:
Public Sewer
Services:
n/a
Lot Features
Acres:
0.09
Lot Dimensions:
40X100
Lot Features:
n/a
School Information
Elementary:
Number 14
Middle:
W. WILSON
High School:
CLIFTON
Community Information
County:
Passaic
Town:
Clifton City
Neighborhood:
n/a
Application Fee:
n/a
Association Fee:
n/a
Fee Includes:
n/a
Amenities:
Billiards Room
Pets:
n/a
Financial Considerations
List Price:
$639,000
Tax Amount:
$10,846
Land Assessment:
$90,900
Build. Assessment:
$96,300
Total Assessment:
$187,200
Tax Rate:
5.79
Tax Year:
2023
Ownership Type:
Fee Simple
Listing Information
MLS ID:
3920574
List Date:
08-25-2024
Days On Market:
28
Listing Broker:
WEICHERT REALTORS
Listing Agent:
Dinora Ferreras










































Request More Information
Shawn and Diane Fox
RE/MAX American Dream
3108 Route 10 West
Denville, NJ 07834
Call: (973) 277-7853
Web: BerkshireHillsLiving.com

