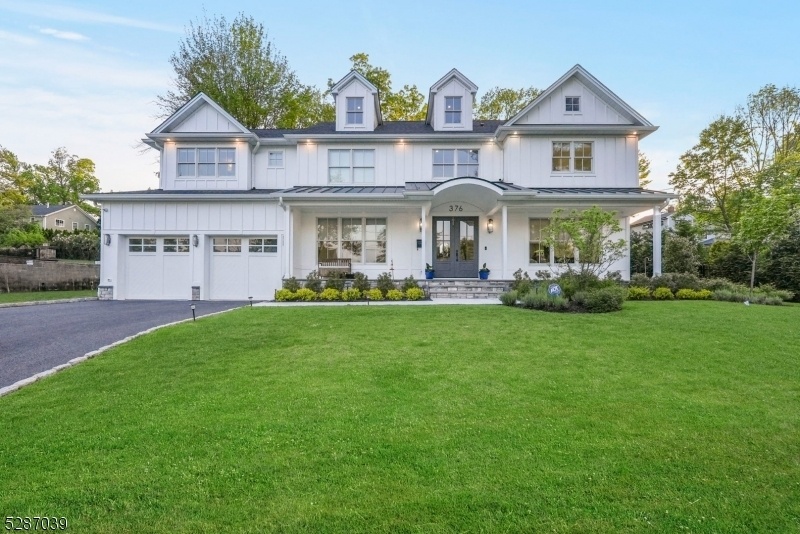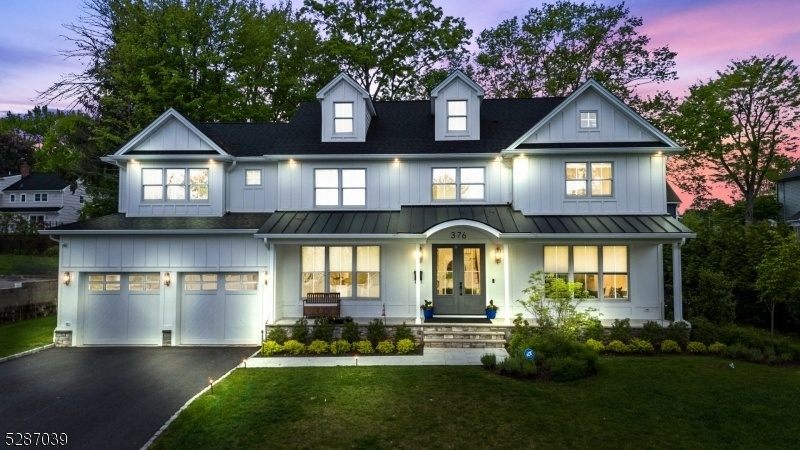376 Orenda Cir
Westfield Town, NJ 07090

















































Price: $2,599,000
GSMLS: 3920303Type: Single Family
Style: Custom Home
Beds: 7
Baths: 6 Full & 1 Half
Garage: 2-Car
Year Built: 2022
Acres: 0.32
Property Tax: $47,206
Description
Introducing A Stunning Opportunity In The Sought-after Westfield Neighborhood, This Impeccably Designed Newer Construction 7 Bedroom 6.5 Bathroom Center Hall Colonial. With Over 7000 Square Feet Of Carefully Planned, Practical & Inviting Living Space, This Home Is Sure To Impress Your Most Discerning Buyers. A Covered Front Porch Welcomes You To This Modern Farmhouse Inspired Home Loaded W/ Upgrades. White Oak Engineered Hardwood Flows Throughout The 1st 3 Floors Complemented By Solid White Oak Rails & Stairs. State-of-the-art Custom Eik Features Inset Shaker & White Oak Cabinetry, Exotic Quartz Countertops & Top Of The Line Appliances. Designer Lighting. Side Entrance Leads To Built-in Mudroom W/ Lots Of Storage & Closet Space. Main Floor In-law Suite W/ Cathedral Ceilings, En-suite Full Bath & Wic. 2 Sets Of French Doors Lead To Outdoor Trex Deck. Upper Floor Includes Luxurious Primary Suite & Bath W/ His And Her Wic, Princess J&j Suite, Additional 2 Bedrooms, Full Bath & Laundry Room. Finished 3rd Floor W/ Bedroom, Full Bath & Open Area For Work Or Play. Full Finished Basement W/ Guest Bedroom, Full Bath & Huge Open Area For Fun & Entertainment. 2 Car Garage W/ Steel Beam For Optimal Space. Hardie Plank & Stone Exterior W/ Board & Batten Trim & Metal Accent Roof. Underground Sprinklers. Security Cameras & Built-in Speakers. 5 Zone Hvac. Anderson 400 Windows. Glass Shower Doors In Every Bath. Built In Closets. Make This Special Home Yours Today!
Rooms Sizes
Kitchen:
26x22 First
Dining Room:
13x13 First
Living Room:
14x14 First
Family Room:
17x19 First
Den:
n/a
Bedroom 1:
23x25 Second
Bedroom 2:
15x12 Second
Bedroom 3:
11x15 Second
Bedroom 4:
11x11 Second
Room Levels
Basement:
1Bedroom,BathOthr,Exercise,GameRoom,RecRoom
Ground:
n/a
Level 1:
1Bedroom,BathMain,BathOthr,Breakfst,DiningRm,FamilyRm,Foyer,GarEnter,Kitchen,LivingRm,MudRoom,PowderRm,Screened
Level 2:
4 Or More Bedrooms, Bath Main, Bath(s) Other, Laundry Room
Level 3:
1Bedroom,BathOthr,GameRoom
Level Other:
GarEnter
Room Features
Kitchen:
Breakfast Bar, Center Island, Eat-In Kitchen, Pantry, Separate Dining Area
Dining Room:
Formal Dining Room
Master Bedroom:
Full Bath, Walk-In Closet
Bath:
Soaking Tub, Stall Shower
Interior Features
Square Foot:
n/a
Year Renovated:
n/a
Basement:
Yes - Finished, Full, Walkout
Full Baths:
6
Half Baths:
1
Appliances:
Cooktop - Gas, Dishwasher, Dryer, Generator-Built-In, Kitchen Exhaust Fan, Microwave Oven, Range/Oven-Gas, Refrigerator, Self Cleaning Oven, Washer, Wine Refrigerator
Flooring:
Tile, Wood
Fireplaces:
1
Fireplace:
Family Room, Gas Fireplace
Interior:
Blinds,CODetect,CeilCath,CeilHigh,SecurSys,SmokeDet,SoakTub,StallShw,WlkInCls
Exterior Features
Garage Space:
2-Car
Garage:
Attached,DoorOpnr,InEntrnc
Driveway:
2 Car Width, Blacktop
Roof:
Composition Shingle, Metal
Exterior:
See Remarks
Swimming Pool:
n/a
Pool:
n/a
Utilities
Heating System:
4+ Units, Forced Hot Air
Heating Source:
Gas-Natural
Cooling:
4+ Units, Central Air
Water Heater:
Gas
Water:
Public Water
Sewer:
Public Sewer
Services:
n/a
Lot Features
Acres:
0.32
Lot Dimensions:
100X140
Lot Features:
Level Lot
School Information
Elementary:
n/a
Middle:
n/a
High School:
n/a
Community Information
County:
Union
Town:
Westfield Town
Neighborhood:
n/a
Application Fee:
n/a
Association Fee:
n/a
Fee Includes:
n/a
Amenities:
n/a
Pets:
n/a
Financial Considerations
List Price:
$2,599,000
Tax Amount:
$47,206
Land Assessment:
$462,000
Build. Assessment:
$1,677,900
Total Assessment:
$2,139,900
Tax Rate:
2.21
Tax Year:
2023
Ownership Type:
Fee Simple
Listing Information
MLS ID:
3920303
List Date:
08-23-2024
Days On Market:
92
Listing Broker:
COMPASS NEW JERSEY LLC
Listing Agent:
Christine R Lane

















































Request More Information
Shawn and Diane Fox
RE/MAX American Dream
3108 Route 10 West
Denville, NJ 07834
Call: (973) 277-7853
Web: BerkshireHillsLiving.com

