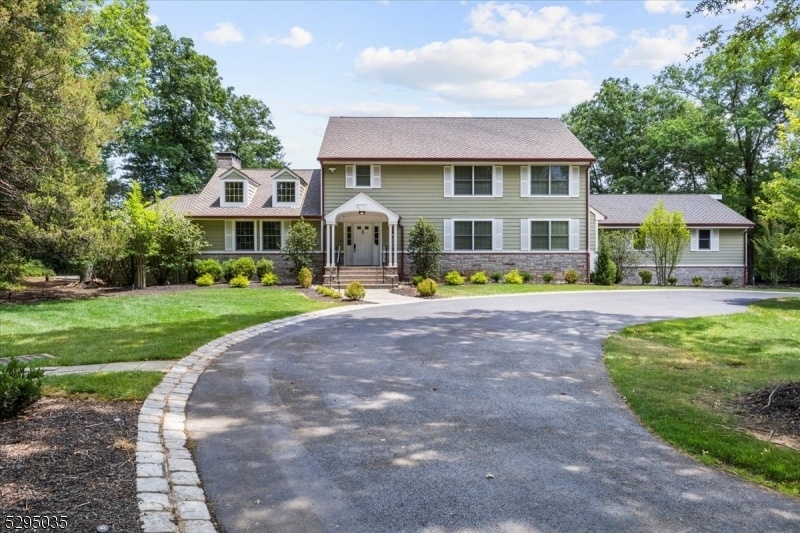12 Laomatong Rd
Bedminster Twp, NJ 07921







































Price: $2,199,999
GSMLS: 3920104Type: Single Family
Style: Colonial
Beds: 5
Baths: 4 Full & 1 Half
Garage: 2-Car
Year Built: 1969
Acres: 15.00
Property Tax: $15,695
Description
This Exquisite Colonial Home, Fully Renovated In 2008/2009, Spans Over 5,000 Square Feet On An A Picturesque Double Lot. Nestled On A Quiet Street Amidst 15 Wooded Acres, The Property Offers A Perfect Balance Of Seclusion And Convenience, Just Minutes From Major Roadways. Upon Arrival, You'll Be Greeted By An Elegant Horseshoe Driveway Leading To A Meticulously Landscaped Yard, Ample Parking, And A Spacious Two-car Attached Garage. The Serene Exterior Features A Large Pond And A Private Backyard With Native Wildlife, Adding To The Tranquil Atmosphere. Inside, You'll Find A Timeless And Open Layout With A First-floor Suite And An Elevator. The Chef's Kitchen Is A Standout, Featuring A Center Island, Stainless Steel Appliances, Dual Ovens, A Gas Range, And A Pot Filler Ideal For Both Everyday Cooking And Entertaining. Additional Highlights Include Three Bedrooms With En-suites, A Newly Built Garden Room (2024), A New 5-bedroom Septic System (2024), A Semi-finished Basement With A Built-in Shooting Range, And Energy-efficient Geothermal Heating And Cooling. Both Lots Are Included In The Sale, Making This Home A Truly Exceptional Offering. Note, The Listing Incudes Two Separate Lots, The One The Home Is On Is 5 Acres And The Parcel Behind The Pond Is An Additional 10 Acres, Totally 15 Acres. The 10 Acres Has Not Perced.
Rooms Sizes
Kitchen:
First
Dining Room:
First
Living Room:
First
Family Room:
n/a
Den:
n/a
Bedroom 1:
First
Bedroom 2:
Second
Bedroom 3:
Second
Bedroom 4:
Second
Room Levels
Basement:
Storage Room, Utility Room, Workshop
Ground:
n/a
Level 1:
1Bedroom,BathMain,Kitchen,Laundry,LivDinRm,Office,PowderRm,Screened
Level 2:
4 Or More Bedrooms, Bath(s) Other
Level 3:
n/a
Level Other:
n/a
Room Features
Kitchen:
Center Island, Eat-In Kitchen
Dining Room:
Living/Dining Combo
Master Bedroom:
1st Floor, Full Bath, Other Room, Walk-In Closet
Bath:
Stall Shower
Interior Features
Square Foot:
5,944
Year Renovated:
2008
Basement:
Yes - Bilco-Style Door, Crawl Space, Finished-Partially, Unfinished
Full Baths:
4
Half Baths:
1
Appliances:
Carbon Monoxide Detector, Central Vacuum, Dishwasher, Dryer, Kitchen Exhaust Fan, Microwave Oven, Range/Oven-Gas, Refrigerator, Self Cleaning Oven, Sump Pump, Washer
Flooring:
Tile, Wood
Fireplaces:
1
Fireplace:
Gas Fireplace, Living Room, Wood Burning
Interior:
CODetect,Elevator,CeilHigh,SecurSys,Skylight,SmokeDet,StallTub,TubShowr,WlkInCls
Exterior Features
Garage Space:
2-Car
Garage:
Attached,DoorOpnr,Garage,InEntrnc,Oversize
Driveway:
1 Car Width, 2 Car Width, Additional Parking, Blacktop, Circular, On-Street Parking
Roof:
Asphalt Shingle
Exterior:
Clapboard
Swimming Pool:
Yes
Pool:
In-Ground Pool
Utilities
Heating System:
Forced Hot Air, Geothermal, Multi-Zone
Heating Source:
GasNatur,SolarOwn
Cooling:
Attic Fan, Ceiling Fan, Central Air, Geothermal
Water Heater:
See Remarks
Water:
Well
Sewer:
Septic
Services:
Cable TV Available, Fiber Optic
Lot Features
Acres:
15.00
Lot Dimensions:
n/a
Lot Features:
Corner, Pond On Lot, Stream On Lot, Wooded Lot
School Information
Elementary:
BEDMINSTER
Middle:
BEDMINSTER
High School:
BERNARDS
Community Information
County:
Somerset
Town:
Bedminster Twp.
Neighborhood:
n/a
Application Fee:
n/a
Association Fee:
n/a
Fee Includes:
n/a
Amenities:
Pool-Outdoor
Pets:
Yes
Financial Considerations
List Price:
$2,199,999
Tax Amount:
$15,695
Land Assessment:
$348,800
Build. Assessment:
$891,500
Total Assessment:
$1,240,300
Tax Rate:
1.34
Tax Year:
2023
Ownership Type:
Fee Simple
Listing Information
MLS ID:
3920104
List Date:
08-22-2024
Days On Market:
27
Listing Broker:
COLDWELL BANKER REALTY
Listing Agent:
Lauren A Iauruzio







































Request More Information
Shawn and Diane Fox
RE/MAX American Dream
3108 Route 10 West
Denville, NJ 07834
Call: (973) 277-7853
Web: BerkshireHillsLiving.com

