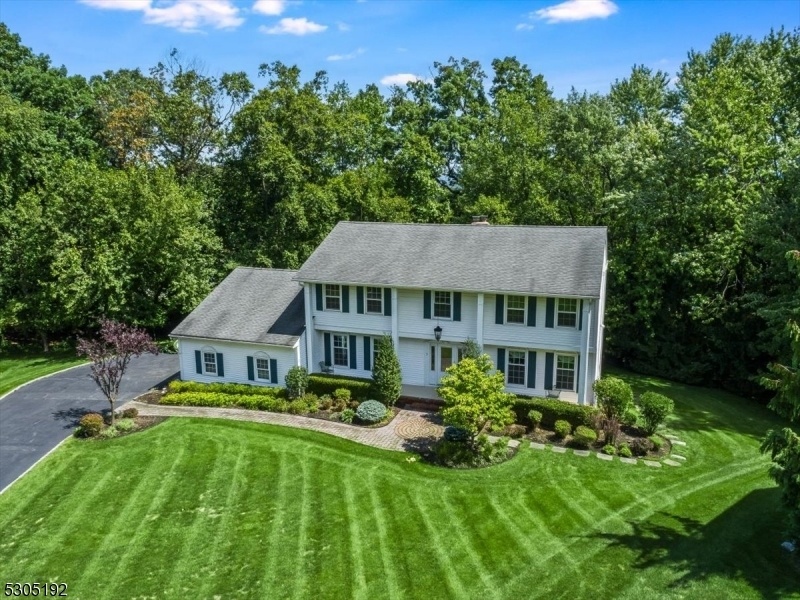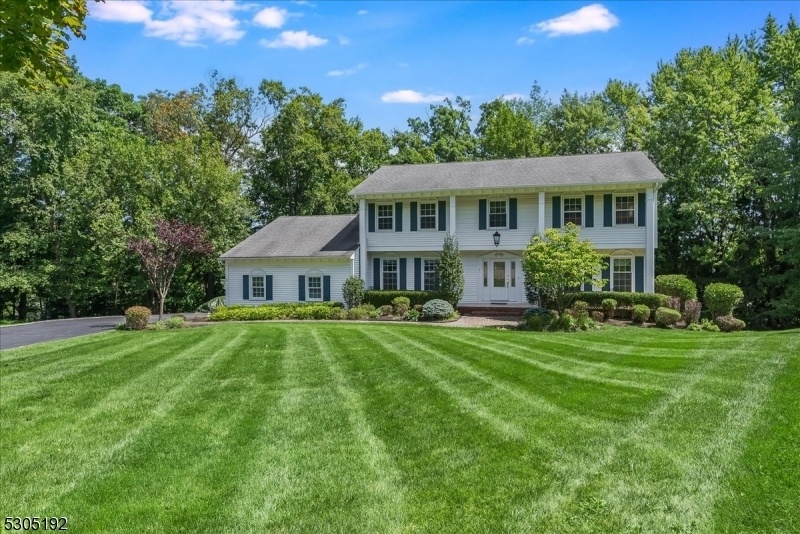5 Fir Cir
Hanover Twp, NJ 07927












































Price: $999,999
GSMLS: 3920094Type: Single Family
Style: Colonial
Beds: 5
Baths: 3 Full & 1 Half
Garage: 2-Car
Year Built: 1982
Acres: 0.24
Property Tax: $11,891
Description
Step Into The Warm Welcome Of Your Home, A Stunning 5-br, 3.5-ba Center Hall Colonial Nestled In The Heart Of Cedar Knolls' Desirable Trailwood Section. This Beautifully Maintained Property Boasts A Prime Cul-de-sac Location, Surrounded By Woods & Manicured Grounds. There Is A Beautifully Updated Eat-in Kitchen With Breakfast Bar, Perfect For The Discerning Chef. Savor The Luxury Of Top-of-the-line Appliances, Granite Countertops, & Custom Cabinets, All Flowing Seamlessly Into A Spacious Family Room. Imagine Cozy Nights By The Fireplace, Creating Memories That Will Last A Lifetime. The First Level Also Features A Formal Living Room, Dining Room, Family Room And Convenient Laundry Room, Seamlessly Connecting To A Expansive Multi-tiered Deck Through Sliding Glass Doors. Picture Yourself Hosting Summer Bbq's Or Evening Cocktails, Taking In The Serene Natural Beauty Of Your Surroundings. The Second Floor Is A Serene Retreat, Offering Four Spacious Bedrooms, Including A Lavish Primary Suite, And Two Full Bathrooms. Each Room Is Flooded W/ Natural Light, Providing The Perfect Spaces For Rest And Relaxation. But The Charm Doesn't Stop There. The Finished Walk-out Basement Offers Endless Possibilities, Complete W/ An Additional Bedroom, Full Bathroom, Living /dining Room Combo & Kitchen W/a Private Entrance & Patio. This Provides The Perfect Setup For A Private Suite. Welcome To The Perfect Blend Of Luxury, Location, And Lifestyle. Schedule Your Showing Today!
Rooms Sizes
Kitchen:
12x22 First
Dining Room:
14x16 First
Living Room:
14x26 First
Family Room:
14x20 First
Den:
n/a
Bedroom 1:
14x24 Second
Bedroom 2:
16x12 Second
Bedroom 3:
12x14 Second
Bedroom 4:
12x14 Second
Room Levels
Basement:
1 Bedroom, Bath(s) Other, Dining Room, Kitchen, Living Room, Walkout
Ground:
n/a
Level 1:
BathOthr,Breakfst,DiningRm,FamilyRm,Foyer,GarEnter,Kitchen,Laundry,LivingRm
Level 2:
4 Or More Bedrooms, Bath Main, Bath(s) Other
Level 3:
Attic
Level Other:
n/a
Room Features
Kitchen:
Breakfast Bar, Eat-In Kitchen, Second Kitchen, Separate Dining Area
Dining Room:
Formal Dining Room
Master Bedroom:
Full Bath, Sitting Room, Walk-In Closet
Bath:
Tub Shower
Interior Features
Square Foot:
n/a
Year Renovated:
n/a
Basement:
Yes - Finished, Full, Walkout
Full Baths:
3
Half Baths:
1
Appliances:
Carbon Monoxide Detector, Dishwasher, Dryer, Kitchen Exhaust Fan, Microwave Oven, Range/Oven-Gas, Refrigerator, Self Cleaning Oven, Washer
Flooring:
Carpeting, Tile, Wood
Fireplaces:
1
Fireplace:
Family Room, Gas Fireplace
Interior:
Carbon Monoxide Detector, Fire Extinguisher, Smoke Detector, Walk-In Closet
Exterior Features
Garage Space:
2-Car
Garage:
Attached Garage
Driveway:
2 Car Width, Blacktop
Roof:
Asphalt Shingle
Exterior:
Vinyl Siding
Swimming Pool:
No
Pool:
n/a
Utilities
Heating System:
Forced Hot Air
Heating Source:
Gas-Natural
Cooling:
Central Air
Water Heater:
Gas
Water:
Public Water
Sewer:
Public Sewer
Services:
n/a
Lot Features
Acres:
0.24
Lot Dimensions:
n/a
Lot Features:
Cul-De-Sac, Open Lot, Wooded Lot
School Information
Elementary:
Mountainview Road School (K-5)
Middle:
Memorial Junior School (6-8)
High School:
Whippany Park High School (9-12)
Community Information
County:
Morris
Town:
Hanover Twp.
Neighborhood:
Trailwood
Application Fee:
n/a
Association Fee:
n/a
Fee Includes:
n/a
Amenities:
n/a
Pets:
Yes
Financial Considerations
List Price:
$999,999
Tax Amount:
$11,891
Land Assessment:
$244,500
Build. Assessment:
$318,000
Total Assessment:
$562,500
Tax Rate:
2.01
Tax Year:
2023
Ownership Type:
Fee Simple
Listing Information
MLS ID:
3920094
List Date:
08-22-2024
Days On Market:
25
Listing Broker:
WEICHERT REALTORS
Listing Agent:
Laurie Richmond












































Request More Information
Shawn and Diane Fox
RE/MAX American Dream
3108 Route 10 West
Denville, NJ 07834
Call: (973) 277-7853
Web: BerkshireHillsLiving.com




