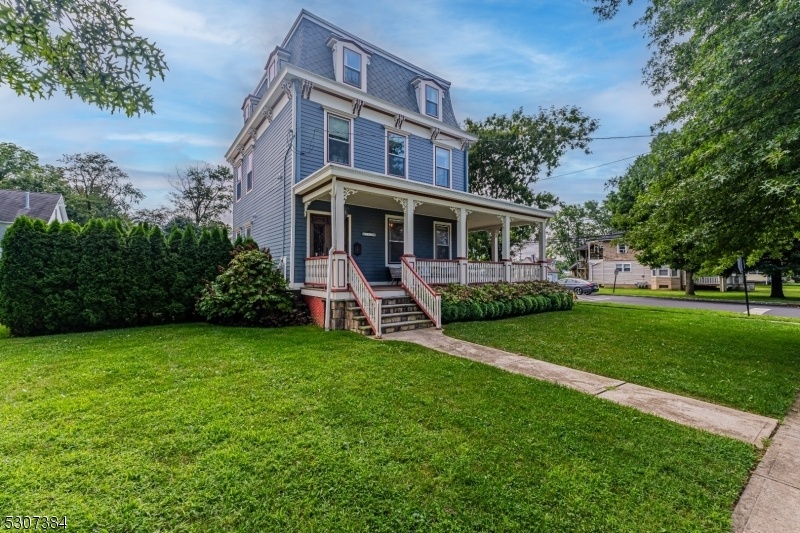163 S Bridge St
Somerville Boro, NJ 08876









































Price: $775,000
GSMLS: 3919994Type: Single Family
Style: Victorian
Beds: 3
Baths: 2 Full & 2 Half
Garage: 2-Car
Year Built: 1850
Acres: 0.25
Property Tax: $11,558
Description
This Home Is A Perfect Blend Of Historic Charm And Modern Convenience, Making It A Rare Find In Somerville. Do Not Miss This Stunning Victorian Home In A Prime Location, Which Offers Timeless Charm Combined With Modern Amenities. Come Home To 3 Floors Of Living Space. Entertain In Style In The Formal Dining Room And Cozy Up In The Living Room With A Wood-burning Fireplace. Hardwood Floors, Detailed Crown Molding, Arched Doorways And Recessed Lighting All Highlight The Character Of This Home The Kitchen Boasts A Center Island, Pantry, And Recent Renovations With A Step Down Into The Sunroom. Upstairs, The Primary Bedroom Is A Serene Retreat, Complete With A Full Bath And A Large Closet. Convenience Of A Laundry Room On The Second Floor Is A Thoughtful Touch. The Home Also Includes A Detached Garage With A Finished Interior, Offering Versatile Use As Additional Space, A Workshop, Or Extra Storage. Modern Comforts Are Ensured With A New Hvac System. Enjoy Mornings In The Sunroom Or Entertain In The Fully Updated Kitchen, Which Includes A Full Bath Just Off The Space. The Location Is Unbeatable Just Minutes From All Major Highways, Including Routes 22, 28, 202, 206, 287, 78, This Home Is Within A Few Blocks To Downtown Somerville, Where You Can Explore A Variety Of Shops, Restaurants, And Seasonal Events. The Somerville Train Station Is Also Nearby, Offering An Easy Commute.
Rooms Sizes
Kitchen:
25x21 First
Dining Room:
19x14 First
Living Room:
18x15 First
Family Room:
17x13 First
Den:
13x10 First
Bedroom 1:
17x16 Second
Bedroom 2:
13x12 Second
Bedroom 3:
12x11 Third
Bedroom 4:
n/a
Room Levels
Basement:
Inside Entrance, Outside Entrance, Storage Room, Utility Room, Walkout
Ground:
n/a
Level 1:
BathMain,BathOthr,DiningRm,Vestibul,FamilyRm,Kitchen,LivingRm,Pantry,Parlor,Porch
Level 2:
2 Bedrooms, Bath Main, Laundry Room
Level 3:
1 Bedroom, Bath(s) Other, Great Room
Level Other:
n/a
Room Features
Kitchen:
Center Island, Eat-In Kitchen, Pantry
Dining Room:
Formal Dining Room
Master Bedroom:
Full Bath, Walk-In Closet
Bath:
Stall Shower, Tub Only
Interior Features
Square Foot:
n/a
Year Renovated:
2017
Basement:
Yes - Full, Unfinished, Walkout
Full Baths:
2
Half Baths:
2
Appliances:
Carbon Monoxide Detector, Dryer, Refrigerator, Self Cleaning Oven, Washer
Flooring:
Tile, Wood
Fireplaces:
1
Fireplace:
Living Room, Wood Burning
Interior:
Blinds,CODetect,CeilHigh,SmokeDet,StallTub,WlkInCls
Exterior Features
Garage Space:
2-Car
Garage:
Detached,Finished,DoorOpnr,Garage,InEntrnc,OnStreet
Driveway:
2 Car Width, Fencing, On-Street Parking
Roof:
Asphalt Shingle
Exterior:
Composition Shingle, Stone
Swimming Pool:
No
Pool:
n/a
Utilities
Heating System:
2 Units, Forced Hot Air
Heating Source:
Gas-Natural
Cooling:
2 Units, Central Air
Water Heater:
n/a
Water:
Public Water
Sewer:
Public Sewer
Services:
Cable TV, Garbage Included
Lot Features
Acres:
0.25
Lot Dimensions:
60X180
Lot Features:
Corner, Level Lot
School Information
Elementary:
VAN DEVEER
Middle:
SOMERVILLE
High School:
SOMERVILLE
Community Information
County:
Somerset
Town:
Somerville Boro
Neighborhood:
n/a
Application Fee:
n/a
Association Fee:
n/a
Fee Includes:
n/a
Amenities:
n/a
Pets:
n/a
Financial Considerations
List Price:
$775,000
Tax Amount:
$11,558
Land Assessment:
$80,600
Build. Assessment:
$253,500
Total Assessment:
$334,100
Tax Rate:
3.86
Tax Year:
2023
Ownership Type:
Fee Simple
Listing Information
MLS ID:
3919994
List Date:
08-21-2024
Days On Market:
26
Listing Broker:
EXP REALTY, LLC
Listing Agent:
Christina Duncan









































Request More Information
Shawn and Diane Fox
RE/MAX American Dream
3108 Route 10 West
Denville, NJ 07834
Call: (973) 277-7853
Web: BerkshireHillsLiving.com

