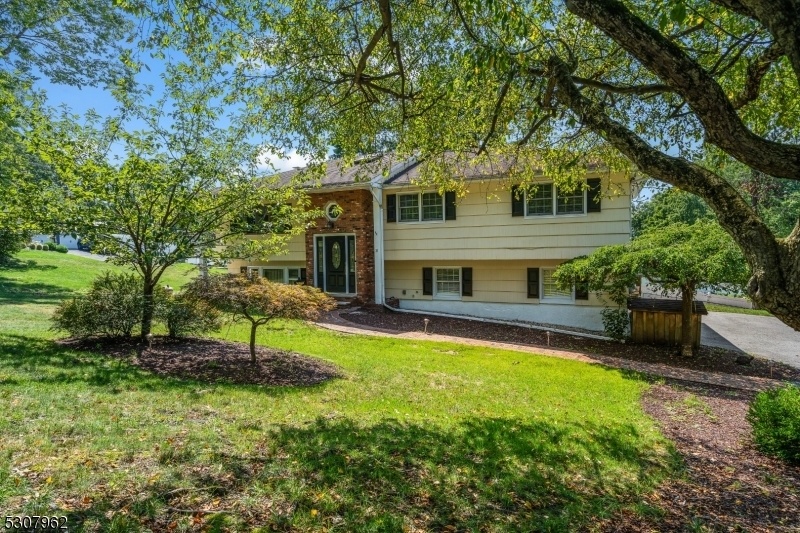31 Bolton Rd
Wayne Twp, NJ 07470




























Price: $725,000
GSMLS: 3919730Type: Single Family
Style: Bi-Level
Beds: 4
Baths: 2 Full & 1 Half
Garage: 2-Car
Year Built: 1966
Acres: 0.39
Property Tax: $11,567
Description
Nestled On An Expansive Lot In The Heart Of Wayne, This Beautiful Bi-level Home Offers Both Tranquility And Convenience. Located On A Peaceful, Tree-lined Street, This Home Was Recently Refreshed With New Paint, Closets And Hardwood Floors. Features 4 Spacious Bedrooms, 2.5 Bathrooms, And A 2-car Garage. The Large Driveway Provides Ample Parking For Multiple Vehicles. Upon Entering, You're Greeted By A Stunning Foyer With Elegant Woodwork And A Skylight That Bathes The Space In Natural Light. The Main Level Boasts A Traditional Bi-level Layout. With A Generous Living Room, Dining Room, Kitchen, And 3 Bedrooms, Including A Primary Suite With A Private Full Bath. Step Out From The Dining Room Onto A Large Deck, Perfect For Outdoor Dining And Relaxation.the Lower Level Offers A Cozy Family Room With A Fireplace, A Fourth Bedroom, Laundry Area, And A Half Bath. Additional Outdoor Living Space Can Be Enjoyed On The Covered Patio Accessible From The Family Room.positioned At The End Of The Street, This Home Provides Added Privacy With No Immediate Neighbors On Either Side. Experience The Best Of Wayne, With Its Excellent Schools, Convenient Access To Major Highways And Public Transportation, And A Variety Of Shopping Options Nearby.
Rooms Sizes
Kitchen:
First
Dining Room:
First
Living Room:
First
Family Room:
Ground
Den:
n/a
Bedroom 1:
First
Bedroom 2:
First
Bedroom 3:
First
Bedroom 4:
Ground
Room Levels
Basement:
n/a
Ground:
1Bedroom,FamilyRm,GarEnter,Screened,Utility,Walkout
Level 1:
3 Bedrooms, Bath Main, Bath(s) Other, Dining Room, Foyer, Kitchen, Living Room
Level 2:
n/a
Level 3:
n/a
Level Other:
n/a
Room Features
Kitchen:
Eat-In Kitchen
Dining Room:
n/a
Master Bedroom:
Full Bath
Bath:
Stall Shower
Interior Features
Square Foot:
2,060
Year Renovated:
n/a
Basement:
No - Slab
Full Baths:
2
Half Baths:
1
Appliances:
Carbon Monoxide Detector, Dishwasher, Dryer, Range/Oven-Gas, Refrigerator, Washer
Flooring:
Wood
Fireplaces:
1
Fireplace:
Family Room
Interior:
Skylight
Exterior Features
Garage Space:
2-Car
Garage:
Attached Garage
Driveway:
Driveway-Exclusive
Roof:
Asphalt Shingle
Exterior:
Composition Shingle
Swimming Pool:
No
Pool:
n/a
Utilities
Heating System:
1 Unit, Baseboard - Hotwater, Multi-Zone
Heating Source:
Gas-Natural
Cooling:
1 Unit
Water Heater:
n/a
Water:
Public Water
Sewer:
Public Sewer
Services:
n/a
Lot Features
Acres:
0.39
Lot Dimensions:
n/a
Lot Features:
Corner
School Information
Elementary:
R. CARTER
Middle:
G. WASHING
High School:
WAYNE VALL
Community Information
County:
Passaic
Town:
Wayne Twp.
Neighborhood:
n/a
Application Fee:
n/a
Association Fee:
n/a
Fee Includes:
n/a
Amenities:
n/a
Pets:
n/a
Financial Considerations
List Price:
$725,000
Tax Amount:
$11,567
Land Assessment:
$102,800
Build. Assessment:
$99,500
Total Assessment:
$202,300
Tax Rate:
5.72
Tax Year:
2023
Ownership Type:
Fee Simple
Listing Information
MLS ID:
3919730
List Date:
08-20-2024
Days On Market:
30
Listing Broker:
X REALTY CORP.
Listing Agent:
Christian Rugel




























Request More Information
Shawn and Diane Fox
RE/MAX American Dream
3108 Route 10 West
Denville, NJ 07834
Call: (973) 277-7853
Web: BerkshireHillsLiving.com

