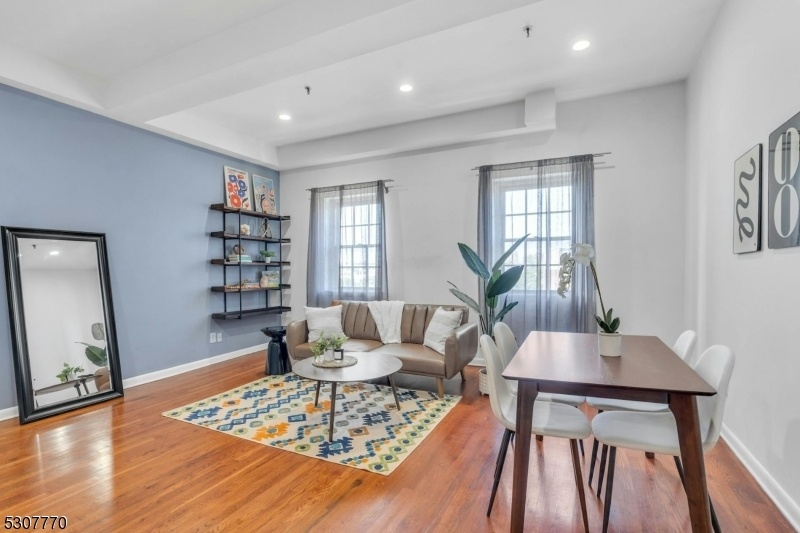227 Christopher Columbus Dr
Jersey City, NJ 07302








































Price: $625,000
GSMLS: 3919547Type: Condo/Townhouse/Co-op
Style: Multi Floor Unit
Beds: 1
Baths: 1 Full & 1 Half
Garage: 1-Car
Year Built: 1847
Acres: 0.63
Property Tax: $12,601
Description
Welcome To This Top-floor 1 Bed, 1.5 Bath Duplex In The Historic Dixon Mills Complex, Complete With Covered Garage Parking And Two Outdoor Spaces. Located In The Heart Of Downtown Jersey City, This Renovated Residence Combines Modern Luxury With Breathtaking Panoramic Views Of Nyc.offering 1,034 Sqft Of Sun-drenched Open Space, The Home Features High Ceilings, A Fully Updated Kitchen With High-end Stainless Steel Appliances, Quartz Countertops, And A Marble Subway Tile Backsplash. The Open Living And Dining Area, Bathed In Natural Light, Is Perfect For Entertaining Or Relaxing. The Half Bath Is Conveniently Located Midway Up The Stairs.at The Top Of The Stairway, You'll Find The Master Bedroom With An Ensuite Bathroom That Includes A Full-sized Shower And Tub. A Private Outdoor Terrace With New Deck Flooring Provides A Peaceful Retreat. Ample Storage, Including Additional Space In Front Of The Parking Spot, Adds To The Appeal.dixon Mills, A Premier Gated Community In Jersey City, Offers Over 400 Unique Properties And An 8,000 Sqft Recreation Center With Amenities Like A Basketball/volleyball Court, Locker Rooms, Sauna, Screening Room, Lounge, And Outdoor Courtyard With Grills. Located Near The Grove Street Path Station, Light Rail, Parks, And The Vibrant Newark Avenue, This Property Is A Must-see In Downtown Jersey City.
Rooms Sizes
Kitchen:
First
Dining Room:
First
Living Room:
First
Family Room:
First
Den:
n/a
Bedroom 1:
Second
Bedroom 2:
n/a
Bedroom 3:
n/a
Bedroom 4:
n/a
Room Levels
Basement:
n/a
Ground:
n/a
Level 1:
Dining Room, Kitchen, Living Room
Level 2:
1Bedroom,BathMain,Porch,Walkout
Level 3:
n/a
Level Other:
n/a
Room Features
Kitchen:
Breakfast Bar, Pantry
Dining Room:
n/a
Master Bedroom:
Full Bath
Bath:
Stall Shower And Tub
Interior Features
Square Foot:
1,034
Year Renovated:
n/a
Basement:
No
Full Baths:
1
Half Baths:
1
Appliances:
Carbon Monoxide Detector, Dishwasher, Dryer, Kitchen Exhaust Fan, Microwave Oven, Range/Oven-Gas, Refrigerator, Self Cleaning Oven, Washer
Flooring:
Tile, Wood
Fireplaces:
No
Fireplace:
n/a
Interior:
Elevator,CeilHigh,Sauna,SmokeDet,StallTub,WndwTret
Exterior Features
Garage Space:
1-Car
Garage:
Assigned, Attached Garage, Garage Parking, See Remarks
Driveway:
1 Car Width, Assigned, See Remarks
Roof:
Flat
Exterior:
Brick
Swimming Pool:
No
Pool:
n/a
Utilities
Heating System:
1 Unit, Forced Hot Air
Heating Source:
Gas-Natural
Cooling:
1 Unit, Central Air
Water Heater:
Gas
Water:
Association
Sewer:
Public Sewer
Services:
Fiber Optic
Lot Features
Acres:
0.63
Lot Dimensions:
n/a
Lot Features:
n/a
School Information
Elementary:
n/a
Middle:
n/a
High School:
n/a
Community Information
County:
Hudson
Town:
Jersey City
Neighborhood:
Dixon Mills
Application Fee:
n/a
Association Fee:
$1,086 - Monthly
Fee Includes:
Maintenance-Common Area, Maintenance-Exterior, Sewer Fees, Snow Removal, Trash Collection, Water Fees
Amenities:
Elevator,Exercise,MulSport,Playgrnd,Sauna,Storage
Pets:
Yes
Financial Considerations
List Price:
$625,000
Tax Amount:
$12,601
Land Assessment:
$100,000
Build. Assessment:
$460,800
Total Assessment:
$560,800
Tax Rate:
2.25
Tax Year:
2023
Ownership Type:
Condominium
Listing Information
MLS ID:
3919547
List Date:
08-19-2024
Days On Market:
34
Listing Broker:
KELLER WILLIAMS - NJ METRO GROUP
Listing Agent:
David Bakman








































Request More Information
Shawn and Diane Fox
RE/MAX American Dream
3108 Route 10 West
Denville, NJ 07834
Call: (973) 277-7853
Web: BerkshireHillsLiving.com

