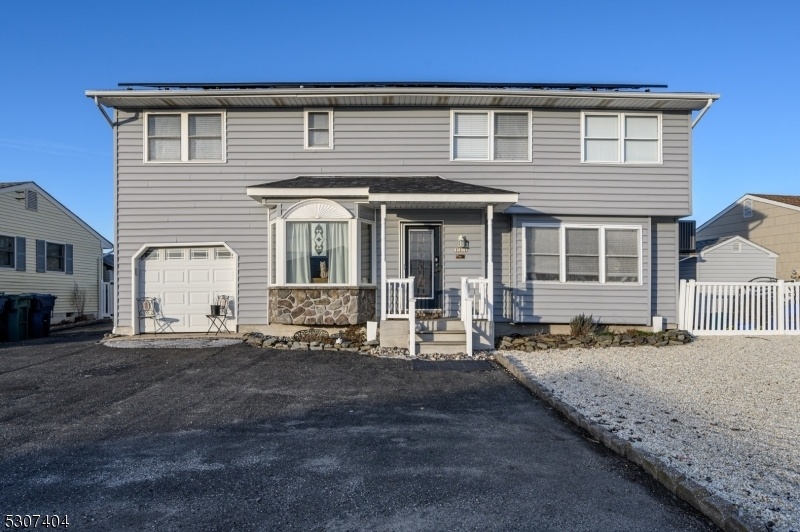111 E Shrewsbury Dr
Little Egg Harbor Twp, NJ 08087













































Price: $699,900
GSMLS: 3919299Type: Single Family
Style: Colonial
Beds: 4
Baths: 2 Full & 1 Half
Garage: 1-Car
Year Built: 1975
Acres: 0.00
Property Tax: $8,715
Description
Waterfront Living At Its Finest! Look No Further Than This Beautiful 4 Bed 2.5 Bath Jersey Shore Gem, Boasting Stunning Bay Views From Every Room! Your Own Piece Of Paradise With Endless Amenities To Indulge, It's The Perfect Summer Getaway Or Year Round Retreat. Entertain With Ease In Your Outdoor Paradise, Featuring A Stunning In-ground Heated Pool, Blissful Hot Tub, Outdoor Bar With Seating, Composite Deck, Paver Patio, Updated Bulkhead, And Your Own Private 30ft Floating Dock For Boating And Fishing Enthusiasts. The Spacious, Light And Bright Interior Is Just As Impressive, Offering A Remodeled Open Floor Plan With New Flooring And A Fresh Coat Of Paint, Enjoy Comfortable Living And Entertaining. Lovely Floor To Ceiling Gas Stone Fireplace, Elegant Crown Moldings, & Recessed Lighting, And Tile Flooring Extend Throughout The Main Living Area. Eat-in-kitchen Offers Sleek Ss Appliances (new Bosch Dishwasher), Center Island, And Slider To The Patio For Easy Al Fresco Dining. Bedrooms Are Generously Sized, Including The Master Suite With Its Own Private Princess Porch Overlooking The Bay, Motorized Slider Blind, Wic, And Ensuite Bath. Versatile Bonus Rm Makes A Great 5th Bedroom Or Home Office! Ample Storage All Through. Other Features Include, Outdoor Shower, Owned Solar Panels, New Hvac, New Roof, Newer Windows And Sliders, & New Washer. 1 Car Garage W/epoxy Flooring, Double Wide Drive, Significant Solar Panel Savings, And More! A Must See!!
Rooms Sizes
Kitchen:
11x15 First
Dining Room:
11x15 First
Living Room:
25x19 First
Family Room:
n/a
Den:
n/a
Bedroom 1:
27x14 Second
Bedroom 2:
12x14 Second
Bedroom 3:
13x10 Second
Bedroom 4:
10x12 Second
Room Levels
Basement:
n/a
Ground:
n/a
Level 1:
Dining Room, Kitchen, Laundry Room, Living Room, Powder Room
Level 2:
4+Bedrms,BathMain,BathOthr,SeeRem
Level 3:
n/a
Level Other:
n/a
Room Features
Kitchen:
Center Island, Eat-In Kitchen, Pantry
Dining Room:
Formal Dining Room
Master Bedroom:
Full Bath, Walk-In Closet
Bath:
Tub Shower
Interior Features
Square Foot:
2,358
Year Renovated:
n/a
Basement:
No
Full Baths:
2
Half Baths:
1
Appliances:
Dishwasher, Disposal, Dryer, Microwave Oven, Range/Oven-Gas, Refrigerator, Washer
Flooring:
Carpeting, See Remarks, Tile
Fireplaces:
1
Fireplace:
Gas Fireplace
Interior:
TubShowr,WlkInCls
Exterior Features
Garage Space:
1-Car
Garage:
Attached Garage, Garage Door Opener
Driveway:
Blacktop
Roof:
Asphalt Shingle
Exterior:
Vertical Siding
Swimming Pool:
Yes
Pool:
Heated, In-Ground Pool, Outdoor Pool
Utilities
Heating System:
Forced Hot Air
Heating Source:
GasNatur,SolarOwn
Cooling:
Ceiling Fan, Central Air
Water Heater:
Gas
Water:
Public Water
Sewer:
Public Sewer
Services:
Garbage Extra Charge
Lot Features
Acres:
0.00
Lot Dimensions:
70X97IRR
Lot Features:
Cul-De-Sac, Lake/Water View, Level Lot, Waterfront
School Information
Elementary:
n/a
Middle:
n/a
High School:
n/a
Community Information
County:
Ocean
Town:
Little Egg Harbor Twp.
Neighborhood:
Mystic Island
Application Fee:
n/a
Association Fee:
n/a
Fee Includes:
n/a
Amenities:
n/a
Pets:
n/a
Financial Considerations
List Price:
$699,900
Tax Amount:
$8,715
Land Assessment:
$85,500
Build. Assessment:
$223,000
Total Assessment:
$308,500
Tax Rate:
2.77
Tax Year:
2023
Ownership Type:
Fee Simple
Listing Information
MLS ID:
3919299
List Date:
08-16-2024
Days On Market:
35
Listing Broker:
RE/MAX 1ST ADVANTAGE
Listing Agent:
Robert Dekanski













































Request More Information
Shawn and Diane Fox
RE/MAX American Dream
3108 Route 10 West
Denville, NJ 07834
Call: (973) 277-7853
Web: BerkshireHillsLiving.com

