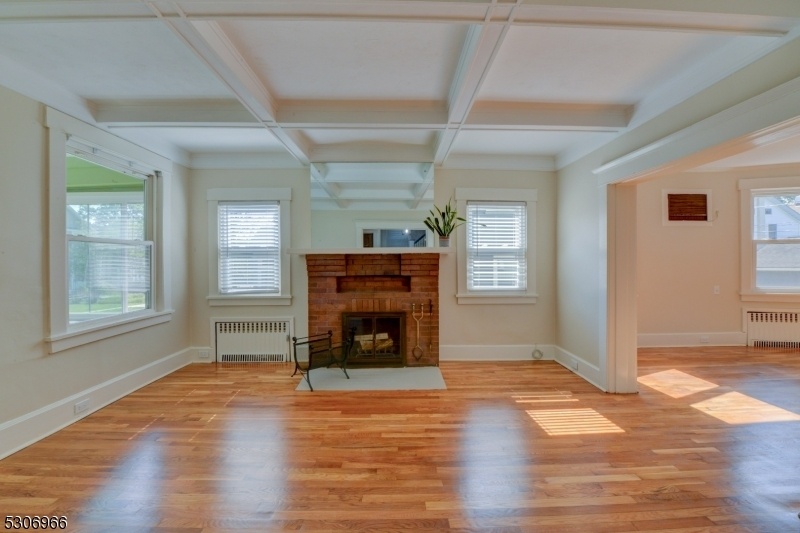8 Lansing Pl
Montclair Twp, NJ 07043

































Price: $6,500
GSMLS: 3919062Type: Single Family
Beds: 4
Baths: 3 Full & 1 Half
Garage: 2-Car
Basement: Yes
Year Built: 1924
Pets: Call
Available: Immediately
Description
Classic Colonial Home With 4 Spacious Living Levels, 3.1 Baths, And One Expansive Three Season Front Porch With New Windows. This Gem Is Happily Situated On A Residential Street And Conveniently Located To A Nyc Train And Bus. Minutes To Charming Upper Montclair Village Shops, Dining, Cafes, And Kings. Freshly Painted Interiors, Formal Living Room With Wood-burning Fireplace. Updated Kitchen, Granite Countertops, Breakfast Bar, Stainless Steel Appliances, New Stove And Microwave. The Primary Bedroom Captures Hearts With A Large Wood-burning Fireplace And High Ceilings. Two Additional Bedrooms And A Half Bath Complete The Second Floor Living Space. One Additional Bedroom Is Located On The 3rd Level With A Private Bath. Across The Hall Is An Oversized, Sun Drenched Room With Walk In Closet. The High Ceiings Are Sure To Accommodate A Variety Of Creative Designs. Did I Mention The Fully Finished Basement/recreation Room? Entertaining Made Easy In This Space Complete With A Full-bath.
Rental Info
Lease Terms:
1 Year, 2 Years
Required:
1MthAdvn,1.5MthSy,IncmVrfy,TenAppl,TenInsRq
Tenant Pays:
Cable T.V., Electric, Gas, Heat, Hot Water, Sewer, Snow Removal, Water
Rent Includes:
Taxes, Trash Removal
Tenant Use Of:
Basement, Laundry Facilities, Storage Area
Furnishings:
Unfurnished
Age Restricted:
No
Handicap:
n/a
General Info
Square Foot:
n/a
Renovated:
n/a
Rooms:
9
Room Features:
n/a
Interior:
High Ceilings, Skylight, Smoke Detector, Walk-In Closet
Appliances:
Carbon Monoxide Detector, Dishwasher, Dryer, Microwave Oven, Range/Oven-Gas, Refrigerator, Smoke Detector, Washer
Basement:
Yes - Finished, Full
Fireplaces:
2
Flooring:
n/a
Exterior:
Curbs, Enclosed Porch(es), Sidewalk
Amenities:
n/a
Room Levels
Basement:
Bath(s) Other, Breakfast Room, Family Room, Laundry Room, Outside Entrance, Rec Room, Utility Room
Ground:
n/a
Level 1:
Dining Room, Kitchen, Living Room
Level 2:
3 Bedrooms, Bath Main, Bath(s) Other
Level 3:
1 Bedroom, Bath(s) Other, Great Room
Room Sizes
Kitchen:
First
Dining Room:
First
Living Room:
First
Family Room:
n/a
Bedroom 1:
Second
Bedroom 2:
Second
Bedroom 3:
Second
Parking
Garage:
2-Car
Description:
Detached Garage, Garage Door Opener
Parking:
4
Lot Features
Acres:
0.11
Dimensions:
40X115
Lot Description:
n/a
Road Description:
City/Town Street
Zoning:
n/a
Utilities
Heating System:
1 Unit, Radiators - Hot Water
Heating Source:
Gas-Natural
Cooling:
Wall A/C Unit(s), Window A/C(s)
Water Heater:
Gas
Utilities:
n/a
Water:
Public Water
Sewer:
Public Sewer
Services:
n/a
School Information
Elementary:
MAGNET
Middle:
MAGNET
High School:
MONTCLAIR
Community Information
County:
Essex
Town:
Montclair Twp.
Neighborhood:
n/a
Location:
Residential Area
Listing Information
MLS ID:
3919062
List Date:
08-15-2024
Days On Market:
32
Listing Broker:
BHHS FOX & ROACH
Listing Agent:
Pamela Rose

































Request More Information
Shawn and Diane Fox
RE/MAX American Dream
3108 Route 10 West
Denville, NJ 07834
Call: (973) 277-7853
Web: BerkshireHillsLiving.com

