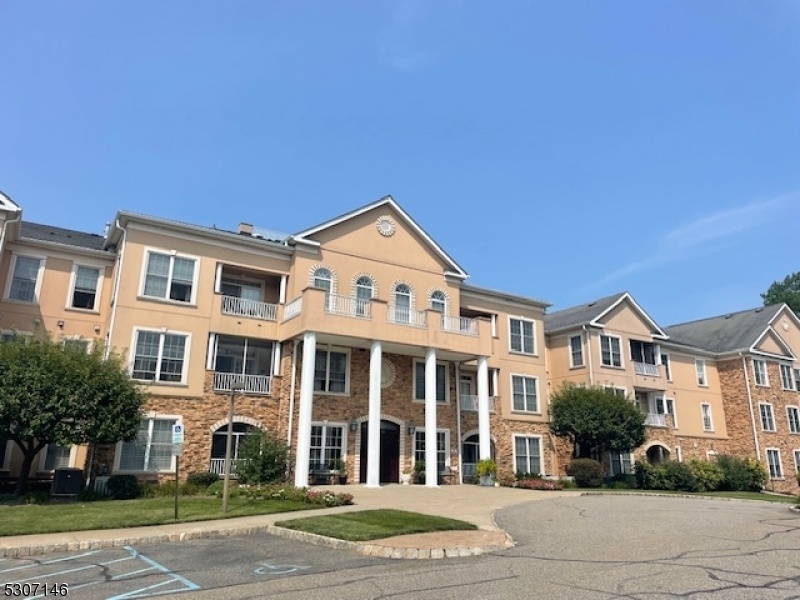1211 Johnson Dr
Rockaway Twp, NJ 07866
































Price: $539,900
GSMLS: 3919030Type: Condo/Townhouse/Co-op
Style: Townhouse-End Unit
Beds: 2
Baths: 2 Full
Garage: 1-Car
Year Built: 2002
Acres: 0.13
Property Tax: $9,950
Description
Welcome To The Jackson Building ,second Floor Rear Corner Unit With Extra Large Screened In Patio,overlooking Private Wooded Quiet Yard,this Spacious End Unit Features Two Ample Bedrooms,2 Full Baths,plus Den ,enjoy The Privacy Of This Great Location, This Windsor E Unit With Full Sized Washer/dryer In Good Sized Laundryroom, Eat In Kitchen With Breakfast Nook, Leading To Formal Diningroom,you Have One Assigned Parking In Garage #52 Spot With Storage Space,additional Parking Outside,enjoy The Numerous Fantastic Member Amenities Indoor And Outdoor Heated Pools,tennis Courts,fitness Center,club House,planned Events And Exciting Activities, Please Visite The Fox Hills Website To See All That This Community Has To Offer, Priced To Sell All Freshly Painted And Ready For Immediate Occupancy
Rooms Sizes
Kitchen:
25x09 Second
Dining Room:
15x10 Second
Living Room:
16x15 Second
Family Room:
n/a
Den:
12x12 Second
Bedroom 1:
15x14 Second
Bedroom 2:
15x10 Second
Bedroom 3:
n/a
Bedroom 4:
n/a
Room Levels
Basement:
n/a
Ground:
n/a
Level 1:
n/a
Level 2:
2Bedroom,BathMain,BathOthr,Den,DiningRm,Foyer,Kitchen,Laundry,LivingRm,Screened
Level 3:
n/a
Level Other:
n/a
Room Features
Kitchen:
Country Kitchen, Eat-In Kitchen, Pantry
Dining Room:
Living/Dining Combo
Master Bedroom:
Full Bath, Walk-In Closet
Bath:
Stall Shower
Interior Features
Square Foot:
1,837
Year Renovated:
n/a
Basement:
Yes - Walkout
Full Baths:
2
Half Baths:
0
Appliances:
Carbon Monoxide Detector, Dishwasher, Dryer, Range/Oven-Gas, Refrigerator, Washer
Flooring:
Carpeting, Tile, Vinyl-Linoleum
Fireplaces:
No
Fireplace:
n/a
Interior:
CODetect,Elevator,FireExtg,CeilHigh,SmokeDet,StallTub,TubShowr,WlkInCls
Exterior Features
Garage Space:
1-Car
Garage:
Assigned, Garage Door Opener, Garage Parking, Garage Under, On Site
Driveway:
Additional Parking, Blacktop, Driveway-Shared, Off-Street Parking
Roof:
Asphalt Shingle
Exterior:
Stone, Stucco, Vinyl Siding
Swimming Pool:
Yes
Pool:
Association Pool
Utilities
Heating System:
Forced Hot Air
Heating Source:
Gas-Natural
Cooling:
Central Air
Water Heater:
Gas
Water:
Public Water
Sewer:
Public Sewer
Services:
Cable TV Available, Fiber Optic Available, Garbage Included
Lot Features
Acres:
0.13
Lot Dimensions:
n/a
Lot Features:
Level Lot, Wooded Lot
School Information
Elementary:
Catherine A. Dwyer Elementary School (K-5)
Middle:
Copeland Middle School (6-8)
High School:
Morris Knolls High School (9-12)
Community Information
County:
Morris
Town:
Rockaway Twp.
Neighborhood:
FOX HILLS
Application Fee:
n/a
Association Fee:
$622 - Monthly
Fee Includes:
n/a
Amenities:
Club House, Elevator, Exercise Room, Playground, Pool-Indoor, Pool-Outdoor, Storage, Tennis Courts
Pets:
Yes
Financial Considerations
List Price:
$539,900
Tax Amount:
$9,950
Land Assessment:
$130,000
Build. Assessment:
$273,200
Total Assessment:
$403,200
Tax Rate:
2.62
Tax Year:
2023
Ownership Type:
Condominium
Listing Information
MLS ID:
3919030
List Date:
08-15-2024
Days On Market:
99
Listing Broker:
RE/MAX TOWN & VALLEY II
Listing Agent:
Rick J Ruotolo
































Request More Information
Shawn and Diane Fox
RE/MAX American Dream
3108 Route 10 West
Denville, NJ 07834
Call: (973) 277-7853
Web: BerkshireHillsLiving.com




