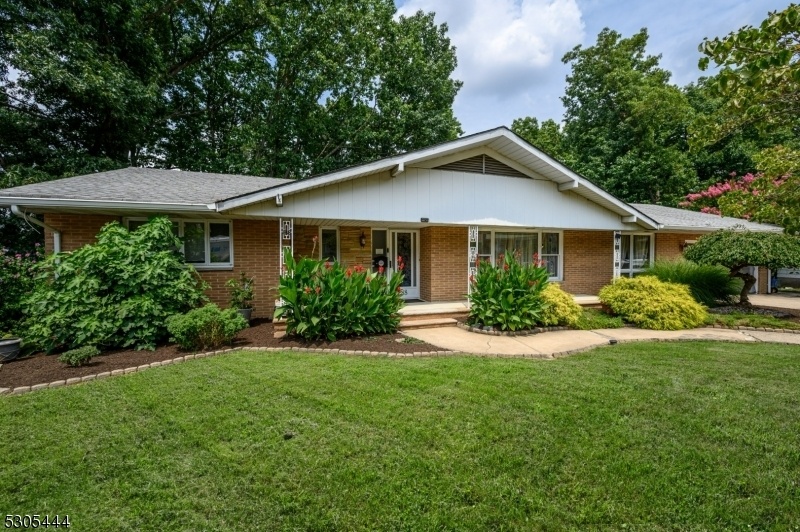88 Price Pl
South River Boro, NJ 08882


















































Price: $680,000
GSMLS: 3918083Type: Single Family
Style: Ranch
Beds: 6
Baths: 3 Full & 2 Half
Garage: 2-Car
Year Built: 1970
Acres: 0.23
Property Tax: $10,659
Description
One Of A Kind Custom Built Split Ranch On A Quiet Cul-de-sac Boasts 6 Bedrooms, 5 Full Bathrooms And Over 5000 Sqft Of Living Space, Sure To Impress! Well Maintained Inside And Out With Curb Appeal, This Sprawling Home Offers A Layout, Ideal For Mult-gen Living. The Main Floor Features A Versatile Open Floor Plan For Easy Entertaining, Offering A Living Room With Two-way Floor To Ceiling Wood Burning Fireplace, Formal Dining Room With Cornice Lighting, Sizable Family Room, Gleaming Laminate Wood Flooring And Plenty Of Natural Light. Spacious Eat-in-kitchen Offers A Large Center Island, Double Convection Ovens, Breakfast Bar, Butler's Pantry And Ample Cabinet Storage. Convenient 1/2 Bath And Laundry Room With Direct Garage Access, Too! Down The Hall, The Main Full Bath Along With 4 Generous Bedrooms, Inc The Primary Suite With It's Own Full Bath. Finished Lower Level Offers A Large Rec/living Space Complete With Office Area, Wet Bar, 2nd Kitchen, Fitness Room, 2 Bedrooms And 2 Bathrooms, Wow! Sliders Open To The Large Backyard, Offering 4 Patios, Outdoor Custom Bbq/kitchen & Large Custom Above Ground Pool, Great For Summer Fun! Oversized 2 Car Garage, Double Wide Drive, And Addtl Features Inc Andersen Windows, A Sleek Brick Facade, Sprinkler System, Closet Lighting, Recessed Lighting, Indoor Bbq Grill With Flue, Side/rear/front Entrances, The List Goes On! A True Unique, Must See!
Rooms Sizes
Kitchen:
18x20
Dining Room:
14x13
Living Room:
18x13
Family Room:
13x17
Den:
n/a
Bedroom 1:
16x12
Bedroom 2:
12x10
Bedroom 3:
10x14
Bedroom 4:
10x10
Room Levels
Basement:
n/a
Ground:
n/a
Level 1:
4 Or More Bedrooms, Bath Main, Bath(s) Other, Dining Room, Family Room, Kitchen, Laundry Room, Living Room, Powder Room
Level 2:
2Bedroom,BathOthr,Kitchen,Office,RecRoom,SeeRem
Level 3:
n/a
Level Other:
n/a
Room Features
Kitchen:
Center Island, Eat-In Kitchen, Pantry, Second Kitchen
Dining Room:
Formal Dining Room
Master Bedroom:
1st Floor, Full Bath
Bath:
Stall Shower
Interior Features
Square Foot:
5,000
Year Renovated:
n/a
Basement:
No
Full Baths:
3
Half Baths:
2
Appliances:
Central Vacuum, Cooktop - Electric, Dishwasher, Dryer, Freezer-Freestanding, Kitchen Exhaust Fan, Microwave Oven, Refrigerator, Wall Oven(s) - Electric, Washer
Flooring:
Carpeting, Laminate, Tile, Wood
Fireplaces:
2
Fireplace:
Wood Burning
Interior:
BarWet,Drapes,Intercom,SecurSys,StallShw,TubShowr,WndwTret
Exterior Features
Garage Space:
2-Car
Garage:
Attached Garage, Garage Door Opener, Oversize Garage
Driveway:
2 Car Width, Concrete
Roof:
Asphalt Shingle
Exterior:
Brick
Swimming Pool:
Yes
Pool:
In-Ground Pool
Utilities
Heating System:
Forced Hot Air, Multi-Zone
Heating Source:
Gas-Natural
Cooling:
Attic Fan, Ceiling Fan, Central Air, Multi-Zone Cooling
Water Heater:
Gas
Water:
Public Water
Sewer:
Public Sewer
Services:
Garbage Included
Lot Features
Acres:
0.23
Lot Dimensions:
100X100
Lot Features:
Cul-De-Sac, Level Lot
School Information
Elementary:
S.RIVER ES
Middle:
S.RIVER MS
High School:
S.RIVER HS
Community Information
County:
Middlesex
Town:
South River Boro
Neighborhood:
n/a
Application Fee:
n/a
Association Fee:
n/a
Fee Includes:
n/a
Amenities:
n/a
Pets:
n/a
Financial Considerations
List Price:
$680,000
Tax Amount:
$10,659
Land Assessment:
$176,400
Build. Assessment:
$255,000
Total Assessment:
$431,400
Tax Rate:
2.47
Tax Year:
2023
Ownership Type:
Fee Simple
Listing Information
MLS ID:
3918083
List Date:
08-09-2024
Days On Market:
43
Listing Broker:
RE/MAX 1ST ADVANTAGE
Listing Agent:
Robert Dekanski


















































Request More Information
Shawn and Diane Fox
RE/MAX American Dream
3108 Route 10 West
Denville, NJ 07834
Call: (973) 277-7853
Web: BerkshireHillsLiving.com

