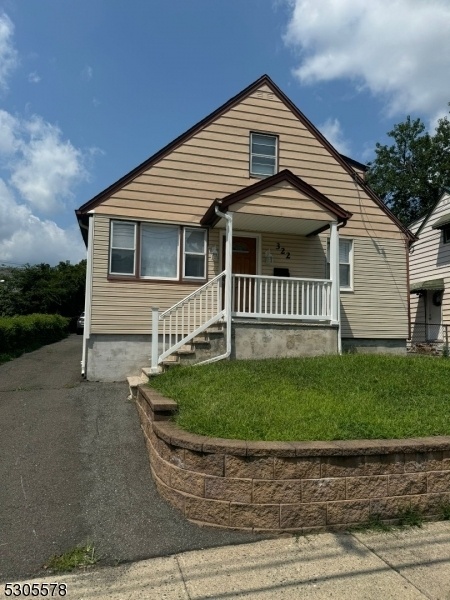322 324 E 26th St
Paterson City, NJ 07514


































Price: $540,000
GSMLS: 3917716Type: Single Family
Style: Cape Cod
Beds: 4
Baths: 3 Full
Garage: No
Year Built: 1900
Acres: 0.08
Property Tax: $9,742
Description
Charming Cape Cod Home In Paterson, Nj, Featuring 4 Bedrooms And 3 Full Baths. The First Floor Boasts An Eat-in Kitchen, Living Room, Dining Room, 2 Bedrooms, And A Full Bath. The Second Floor Offers 2 Additional Bedrooms And A Full Bath. The Finished Basement Includes A Kitchenette, Full Bath, 2 Rooms, And A Finished Room, Providing Extra Living Space With A Side Entrance. Don't Miss This Versatile Home With Off Street Parking For Multiple Cars!
Rooms Sizes
Kitchen:
n/a
Dining Room:
n/a
Living Room:
n/a
Family Room:
n/a
Den:
n/a
Bedroom 1:
n/a
Bedroom 2:
n/a
Bedroom 3:
n/a
Bedroom 4:
n/a
Room Levels
Basement:
2 Bedrooms, Bath Main, Kitchen, Living Room
Ground:
n/a
Level 1:
2 Bedrooms, Bath Main, Dining Room, Kitchen, Living Room
Level 2:
2 Bedrooms, Bath Main
Level 3:
n/a
Level Other:
n/a
Room Features
Kitchen:
See Remarks
Dining Room:
n/a
Master Bedroom:
n/a
Bath:
n/a
Interior Features
Square Foot:
n/a
Year Renovated:
2020
Basement:
Yes - Finished, Full
Full Baths:
3
Half Baths:
0
Appliances:
See Remarks
Flooring:
n/a
Fireplaces:
No
Fireplace:
n/a
Interior:
n/a
Exterior Features
Garage Space:
No
Garage:
None
Driveway:
See Remarks
Roof:
See Remarks
Exterior:
Vinyl Siding
Swimming Pool:
n/a
Pool:
n/a
Utilities
Heating System:
See Remarks
Heating Source:
Gas-Natural
Cooling:
None
Water Heater:
n/a
Water:
Public Water
Sewer:
Public Available
Services:
n/a
Lot Features
Acres:
0.08
Lot Dimensions:
37X100
Lot Features:
n/a
School Information
Elementary:
n/a
Middle:
n/a
High School:
n/a
Community Information
County:
Passaic
Town:
Paterson City
Neighborhood:
n/a
Application Fee:
n/a
Association Fee:
n/a
Fee Includes:
n/a
Amenities:
n/a
Pets:
n/a
Financial Considerations
List Price:
$540,000
Tax Amount:
$9,742
Land Assessment:
$57,300
Build. Assessment:
$141,400
Total Assessment:
$198,700
Tax Rate:
4.90
Tax Year:
2023
Ownership Type:
Fee Simple
Listing Information
MLS ID:
3917716
List Date:
08-07-2024
Days On Market:
0
Listing Broker:
KELLER WILLIAMS PARK VIEWS
Listing Agent:
Andres Ospina


































Request More Information
Shawn and Diane Fox
RE/MAX American Dream
3108 Route 10 West
Denville, NJ 07834
Call: (973) 277-7853
Web: BerkshireHillsLiving.com

