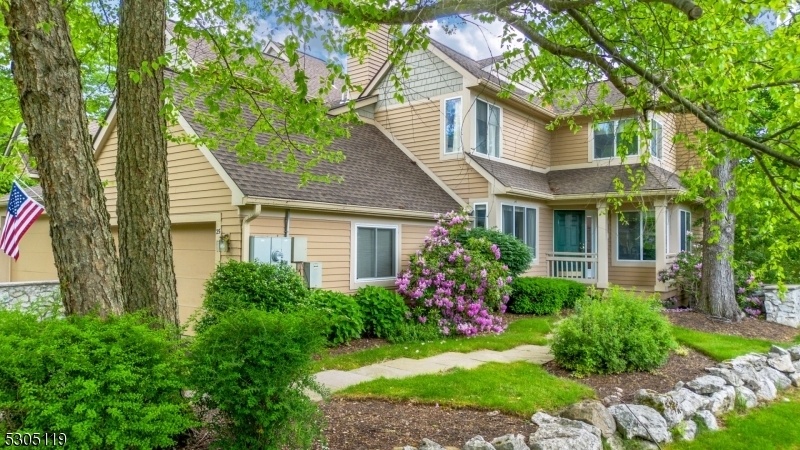25 Sugar Maple Ln
Hardyston Twp, NJ 07419










































Price: $500,000
GSMLS: 3917276Type: Condo/Townhouse/Co-op
Style: Townhouse-End Unit
Beds: 3
Baths: 3 Full & 1 Half
Garage: 2-Car
Year Built: 1991
Acres: 0.10
Property Tax: $9,655
Description
Welcome To This Inviting And Spacious End-unit Townhome, Where Comfort Meets Elegance. Three Bedrooms And 3.5 Baths, Nestled On A Peaceful Cul-de-sac, Offering Privacy& Tranquility. Enjoy Breathtaking Views Of The Crystal Springs Golf Course And A Serene Quarry Pond.step Inside To Discover A Bright & Open Living Space, Highlighted By Cathedral Ceilings, Oversized Picture Windows, & A Cozy Fireplace Perfect For Relaxing Evenings. The Open Floor Plan Seamlessly Connects The Living Area To A Separate Dining Space And A Modern Kitchen, Which Boasts Its Gas Fireplace For Added Charm. Additional Features On The First Floor Include A Convenient Laundry Room, A Powder Room, And A Welcoming Foyer. Upstairs, Large Primary Bedroom Is A True Retreat, Complete With An Ensuite Bath & Custom Closets. A Versatile Loft Area, Currently Set Up For Additional Guest Sleeping Space, Can Easily Be Transformed Into An Office Or Bonus Room. The Ground Floor Offers Even More Living Space With A Third Bedroom, A Full Bath, A Sauna, Ample Storage, & Large Flex Space With A Walkout To Your Private Patio Perfect For Enjoying Gorgeous Year-round Views. Embrace The Four-season Resort Lifestyle With Access To Multiple Golf Courses, Award-winning Restaurants, Nightly Entertainment, Skiing & Horseback Riding. Just Minutes From Warwick, Ny, You Can Indulge In Local Wine Tasting & Apple Picking. The Hoa Covers Landscaping & Snow Removal, Ensuring Low-maintenance Living. All This, Just An Hour From Manhattan!
Rooms Sizes
Kitchen:
22x13 First
Dining Room:
16x14 First
Living Room:
16x14 First
Family Room:
30x15 Ground
Den:
n/a
Bedroom 1:
17x16 First
Bedroom 2:
22x20 Second
Bedroom 3:
19x16 Ground
Bedroom 4:
n/a
Room Levels
Basement:
n/a
Ground:
1Bedroom,BathMain,FamilyRm,Sauna,Storage,Utility,Walkout
Level 1:
1Bedroom,BathMain,DiningRm,Foyer,GarEnter,Kitchen,Laundry,LivDinRm
Level 2:
1 Bedroom, Bath Main, Loft
Level 3:
Attic
Level Other:
n/a
Room Features
Kitchen:
Eat-In Kitchen
Dining Room:
Living/Dining Combo
Master Bedroom:
1st Floor, Full Bath, Walk-In Closet
Bath:
Soaking Tub, Stall Shower
Interior Features
Square Foot:
n/a
Year Renovated:
2000
Basement:
Yes - Finished, Walkout
Full Baths:
3
Half Baths:
1
Appliances:
Carbon Monoxide Detector, Dryer, Range/Oven-Gas, Refrigerator, Washer
Flooring:
Carpeting, Tile
Fireplaces:
2
Fireplace:
Gas Fireplace, Kitchen, Living Room
Interior:
Blinds,CODetect,CeilCath,Drapes,FireExtg,CeilHigh,Intercom,Sauna,SmokeDet,SoakTub,StallTub,WlkInCls
Exterior Features
Garage Space:
2-Car
Garage:
Attached Garage
Driveway:
2 Car Width
Roof:
Asphalt Shingle
Exterior:
Wood
Swimming Pool:
No
Pool:
n/a
Utilities
Heating System:
2 Units, Forced Hot Air
Heating Source:
Gas-Natural
Cooling:
1 Unit, Central Air
Water Heater:
Electric
Water:
Public Water
Sewer:
Public Sewer
Services:
Garbage Included
Lot Features
Acres:
0.10
Lot Dimensions:
n/a
Lot Features:
Cul-De-Sac, Lake/Water View, Mountain View
School Information
Elementary:
HARDYSTON
Middle:
HARDYSTON
High School:
WALLKILL
Community Information
County:
Sussex
Town:
Hardyston Twp.
Neighborhood:
Crystal Springs
Application Fee:
n/a
Association Fee:
$435 - Monthly
Fee Includes:
Maintenance-Common Area
Amenities:
Sauna
Pets:
Yes
Financial Considerations
List Price:
$500,000
Tax Amount:
$9,655
Land Assessment:
$117,600
Build. Assessment:
$417,000
Total Assessment:
$534,600
Tax Rate:
3.05
Tax Year:
2023
Ownership Type:
Condominium
Listing Information
MLS ID:
3917276
List Date:
08-05-2024
Days On Market:
53
Listing Broker:
CLEARVIEW REALTY
Listing Agent:
Cristina Bouzyla










































Request More Information
Shawn and Diane Fox
RE/MAX American Dream
3108 Route 10 West
Denville, NJ 07834
Call: (973) 277-7853
Web: BerkshireHillsLiving.com

