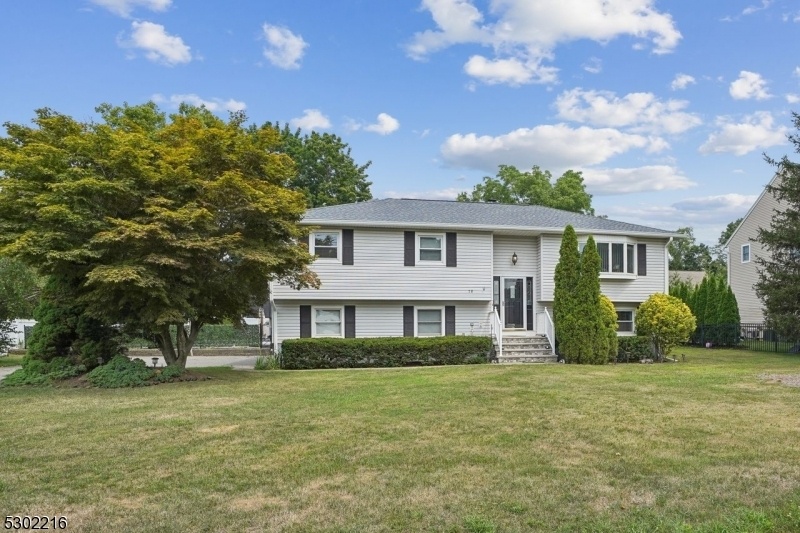78 Sunset Rd
Pequannock Twp, NJ 07444




































Price: $799,000
GSMLS: 3917267Type: Single Family
Style: Bi-Level
Beds: 5
Baths: 3 Full
Garage: 1-Car
Year Built: 1967
Acres: 0.43
Property Tax: $11,823
Description
Impressive From Top To Bottom!! Nothing To Do, Just Unpack, Enjoy & Relax!!! This Beautiful Bright Sunny Custom Bi-level Home In Pompton Plains Is A Commuter's Dream, Offering Ten Rooms Including Five Bedrooms, Three Baths And One Attached Car Garage, An Amazing Fenced-in In-ground Pool And Landscaped Private Back Yard "a Truly Private Resort". The Main Level Features Beautiful Hardwood Floors Throughout. A Formal Living Room With Large Windows And An Exceptional Custom Stone Fireplace Seamlessly Flowing Into A Dining Room With Sliders To A Large Deck Alongside With An Updated Kitchen With Granite Countertops, Island With Seating Area And Beautiful Skylights. Down The Hall Are Two Big Bedrooms, An Updated Spacious Main Bath And A Master Bedroom Offering A Master Bath. The Ground Floor Features A Large Family Room With Sliders To Private Back Yard, Two Big Bedrooms, Full Bathroom, Laundry, Office And Attached Garage. Home Offers New Roof (the Roof Has Transferable Guarantee), New Gutters, Public Water, Two Zones Heating, Central Air And A Gorgeous In-ground Pool, Attached One Car Garage And A Driveway For Seven Cars. Great Location, Close To High School, Parks, Shopping, Dining And All Major Highways. No Flood And Low Taxes! Sold-as-is. ***multiple Offers Received, Highest And Best By Wednesday Sept 4th At 7pm*** All Offers Must Be Accompanied By A Pre-qual Letter Or Proof Of Funds.
Rooms Sizes
Kitchen:
First
Dining Room:
First
Living Room:
First
Family Room:
Ground
Den:
Ground
Bedroom 1:
First
Bedroom 2:
First
Bedroom 3:
n/a
Bedroom 4:
Ground
Room Levels
Basement:
n/a
Ground:
2Bedroom,BathOthr,Den,FamilyRm,GarEnter,Office
Level 1:
3 Bedrooms, Bath Main, Bath(s) Other, Dining Room, Kitchen, Living Room
Level 2:
n/a
Level 3:
n/a
Level Other:
n/a
Room Features
Kitchen:
Center Island, Separate Dining Area
Dining Room:
n/a
Master Bedroom:
Full Bath
Bath:
n/a
Interior Features
Square Foot:
n/a
Year Renovated:
2022
Basement:
No
Full Baths:
3
Half Baths:
0
Appliances:
Carbon Monoxide Detector, Cooktop - Gas, Range/Oven-Electric, See Remarks
Flooring:
Wood
Fireplaces:
1
Fireplace:
Living Room, See Remarks
Interior:
n/a
Exterior Features
Garage Space:
1-Car
Garage:
Built-In Garage
Driveway:
2 Car Width
Roof:
Composition Shingle
Exterior:
Vinyl Siding
Swimming Pool:
Yes
Pool:
In-Ground Pool
Utilities
Heating System:
Baseboard - Hotwater, Multi-Zone, See Remarks
Heating Source:
Gas-Natural
Cooling:
Central Air
Water Heater:
Gas
Water:
Public Water
Sewer:
Public Sewer
Services:
n/a
Lot Features
Acres:
0.43
Lot Dimensions:
129X144
Lot Features:
n/a
School Information
Elementary:
n/a
Middle:
n/a
High School:
Pequannock Township High School (9-12)
Community Information
County:
Morris
Town:
Pequannock Twp.
Neighborhood:
n/a
Application Fee:
n/a
Association Fee:
n/a
Fee Includes:
n/a
Amenities:
Pool-Outdoor
Pets:
n/a
Financial Considerations
List Price:
$799,000
Tax Amount:
$11,823
Land Assessment:
$392,800
Build. Assessment:
$279,500
Total Assessment:
$672,300
Tax Rate:
1.84
Tax Year:
2023
Ownership Type:
Fee Simple
Listing Information
MLS ID:
3917267
List Date:
08-05-2024
Days On Market:
42
Listing Broker:
COLDWELL BANKER REALTY
Listing Agent:
Diana Egusquiza-alarcon




































Request More Information
Shawn and Diane Fox
RE/MAX American Dream
3108 Route 10 West
Denville, NJ 07834
Call: (973) 277-7853
Web: BerkshireHillsLiving.com




