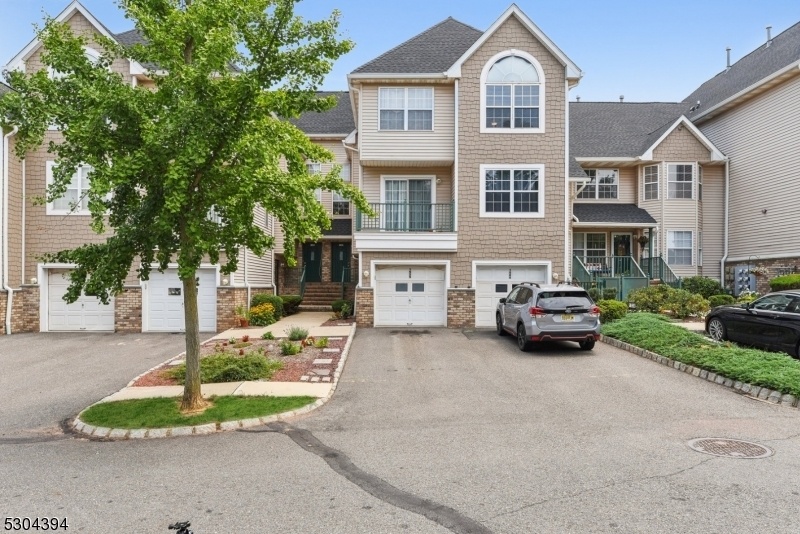1525 Rhoads Dr
Montgomery Twp, NJ 08502






























Price: $548,000
GSMLS: 3916848Type: Condo/Townhouse/Co-op
Style: Townhouse-Interior
Beds: 2
Baths: 2 Full & 1 Half
Garage: 1-Car
Year Built: 1998
Acres: 0.00
Property Tax: $10,039
Description
This 2-bedroom, 2.5-bath Townhome With Oversized Loft, Basement, & One-car Garage, Is Located In The Pike Run Woods Community In The Highly Sought After Montgomery Township & School District. This Townhome Possesses A Beautifully Renovated Kitchen (2020) With Stainless Steel Appliances, Quartz Countertops, New Cabinets, Tiled Flooring, & Pantry. Sited Within Close Proximity To The Pike Run Community Clubhouse, The Clubhouse Offers Wonderful Amenities Including A Beautiful Pool, Exercise Room, Tennis Court, Play Area, And Indoor & Outdoor Gathering Spaces. Upon Entering The Home On The Main Floor, You Are Met By A Well-appointed Living Room With Beautiful Hardwood Floors, High Ceiling, & Balcony That Seamlessly Flows Into The Eat-in Kitchen, Separate Dining Room, & Powder Room, Creating A Warm & Welcoming Atmosphere For Living & Entertaining. The Spacious Loft On The Uppermost Floor Overlooks The Living Room & Offers Versatility To Accommodate Your Particular Lifestyle. The Primary Bedroom With En-suite Bathroom With Jetted Tub & Stall Shower Provides A Private Retreat Within The Home. A 2nd Bedroom & Full Bathroom Complete The 2nd Level. With Quick Access To Route 206, The Home Is Conveniently Located Close To Shopping Including Stores Like Paris Baguette, Cvs, & Kasia Market (opening Soon). The Highly Regarded Montgomery Twp. School District Further Enhances The Appeal Of This Home, Providing An Excellent Educational Environment For Residents. Act Quickly. Don't Miss Out!
Rooms Sizes
Kitchen:
17x10 First
Dining Room:
14x10 First
Living Room:
18x11 First
Family Room:
n/a
Den:
n/a
Bedroom 1:
14x13 Second
Bedroom 2:
14x10 Second
Bedroom 3:
n/a
Bedroom 4:
n/a
Room Levels
Basement:
Family Room, Inside Entrance, Storage Room
Ground:
Foyer,GarEnter,OutEntrn
Level 1:
Dining Room, Kitchen, Living Room, Powder Room, Storage Room
Level 2:
2 Bedrooms, Bath Main, Bath(s) Other
Level 3:
Laundry Room, Loft
Level Other:
n/a
Room Features
Kitchen:
Eat-In Kitchen, Separate Dining Area
Dining Room:
Formal Dining Room
Master Bedroom:
Full Bath, Walk-In Closet
Bath:
Jetted Tub, Stall Shower
Interior Features
Square Foot:
2,214
Year Renovated:
2020
Basement:
Yes - Unfinished
Full Baths:
2
Half Baths:
1
Appliances:
Carbon Monoxide Detector, Dishwasher, Microwave Oven, Range/Oven-Gas, Refrigerator, Sump Pump
Flooring:
Carpeting, Tile, Wood
Fireplaces:
No
Fireplace:
n/a
Interior:
Blinds,CODetect,CeilCath,FireExtg,CeilHigh,JacuzTyp,SmokeDet,StallShw,WlkInCls
Exterior Features
Garage Space:
1-Car
Garage:
Built-In,Finished,Garage,InEntrnc,OnStreet
Driveway:
1 Car Width, Additional Parking, Blacktop, Driveway-Exclusive
Roof:
Asphalt Shingle
Exterior:
Brick, Vinyl Siding
Swimming Pool:
Yes
Pool:
Association Pool
Utilities
Heating System:
1 Unit, Forced Hot Air
Heating Source:
Gas-Natural
Cooling:
1 Unit, Central Air
Water Heater:
Gas
Water:
Public Water, Water Charge Extra
Sewer:
Public Sewer
Services:
Cable TV Available, Garbage Included
Lot Features
Acres:
0.00
Lot Dimensions:
n/a
Lot Features:
Level Lot
School Information
Elementary:
ORCHARD
Middle:
MONTGOMERY
High School:
MONTGOMERY
Community Information
County:
Somerset
Town:
Montgomery Twp.
Neighborhood:
Pike Run Woods
Application Fee:
n/a
Association Fee:
$372 - Monthly
Fee Includes:
Maintenance-Common Area, Snow Removal, Trash Collection
Amenities:
Club House, Exercise Room, Jogging/Biking Path, Kitchen Facilities, Playground, Pool-Outdoor, Tennis Courts
Pets:
Yes
Financial Considerations
List Price:
$548,000
Tax Amount:
$10,039
Land Assessment:
$79,000
Build. Assessment:
$214,300
Total Assessment:
$293,300
Tax Rate:
3.37
Tax Year:
2023
Ownership Type:
Condominium
Listing Information
MLS ID:
3916848
List Date:
08-02-2024
Days On Market:
49
Listing Broker:
KELLER WILLIAMS CORNERSTONE
Listing Agent:
Charles Horn






























Request More Information
Shawn and Diane Fox
RE/MAX American Dream
3108 Route 10 West
Denville, NJ 07834
Call: (973) 277-7853
Web: BerkshireHillsLiving.com

