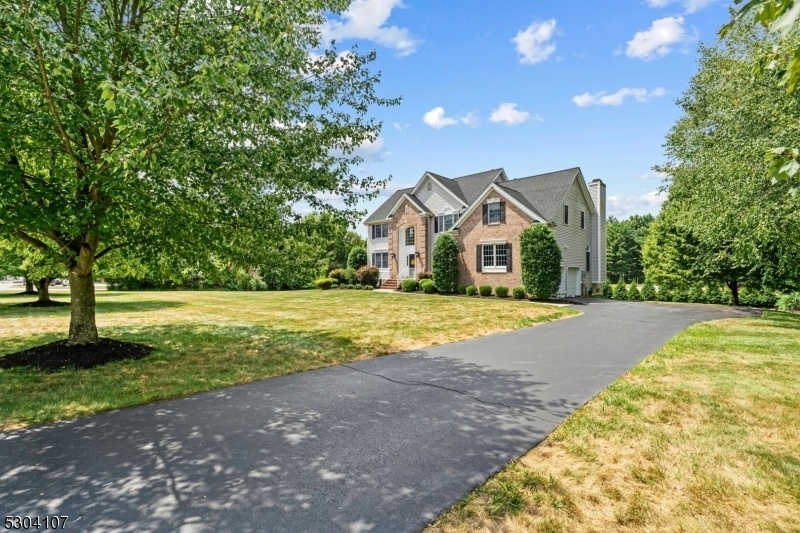1 Augusta Dr
Mount Olive Twp, NJ 07836












































Price: $999,000
GSMLS: 3916345Type: Single Family
Style: Colonial
Beds: 4
Baths: 3 Full & 1 Half
Garage: 2-Car
Year Built: 2002
Acres: 1.00
Property Tax: $15,613
Description
Become The Next Proud Owner!!!! Pride Of Ownership Shows In This Stunning Center Hall Colonial, With Many High End Upgrades, Situated On One Full Acre Fully Lined With Mature Trees For Added Privacy, Whilst Enjoying The Amenities Of A Well Established Peaceful Community. Your New Home Features Five Bedrooms, Three Full Bathrooms, And A Full Finished Basement, Providing Ample Space For Comfortable Living. The Two-story Foyer Is A Grand And Welcoming Home Entrance, Leading Into The Home's Generously Sized Rooms.the Updated Kitchen, With Its Modern Appliances And Finishes, Is An Ideal Gathering Space For The Whole Household And Guests. The Formal Living Room And Dining Room Allow For Gracious Entertaining, While The Large Family Room With Vaulted Ceiling And Floor To Ceiling Masonry Fireplace Is Perfect For Relaxing And Winding Down. The Primary Bedroom, Complete With Its Own Fireplace, Master Bath With A Large Soaking Tub Is A Private Retreat To Escape To. Throughout The Home Are High Ceilings And Large Windows Contributing To A Bright And Airy Ambiance. The Finished Basement, With Its Full Kitchen, Provides Additional Versatile Living Space, Seamlessly Integrating The Indoor And Outdoor Environment With Full Walk Out Basement.
Rooms Sizes
Kitchen:
First
Dining Room:
First
Living Room:
First
Family Room:
First
Den:
First
Bedroom 1:
Second
Bedroom 2:
Second
Bedroom 3:
Second
Bedroom 4:
Second
Room Levels
Basement:
1 Bedroom, Bath(s) Other, Great Room, Kitchen, Outside Entrance, Walkout
Ground:
n/a
Level 1:
BathOthr,Breakfst,Den,DiningRm,FamilyRm,Foyer,GarEnter,Kitchen,Laundry,LivingRm,Pantry
Level 2:
4 Or More Bedrooms, Bath Main, Bath(s) Other
Level 3:
n/a
Level Other:
n/a
Room Features
Kitchen:
Center Island, Eat-In Kitchen, Pantry
Dining Room:
Formal Dining Room
Master Bedroom:
Fireplace, Full Bath, Walk-In Closet
Bath:
Soaking Tub, Stall Shower And Tub
Interior Features
Square Foot:
n/a
Year Renovated:
n/a
Basement:
Yes - Finished, Full, Walkout
Full Baths:
3
Half Baths:
1
Appliances:
Carbon Monoxide Detector, Cooktop - Gas, Dishwasher, Dryer, Generator-Built-In, Microwave Oven, Range/Oven-Electric, Refrigerator, Wall Oven(s) - Electric, Washer, Water Softener-Own
Flooring:
Tile, Wood
Fireplaces:
3
Fireplace:
Bedroom 1, Family Room, Great Room
Interior:
Carbon Monoxide Detector, Fire Extinguisher, High Ceilings, Skylight, Smoke Detector, Walk-In Closet
Exterior Features
Garage Space:
2-Car
Garage:
Attached Garage
Driveway:
Blacktop
Roof:
Asphalt Shingle
Exterior:
Brick, Vinyl Siding
Swimming Pool:
n/a
Pool:
n/a
Utilities
Heating System:
2 Units, Forced Hot Air
Heating Source:
Gas-Natural
Cooling:
2 Units, Central Air
Water Heater:
n/a
Water:
Well
Sewer:
Septic
Services:
Cable TV Available
Lot Features
Acres:
1.00
Lot Dimensions:
n/a
Lot Features:
Corner
School Information
Elementary:
n/a
Middle:
n/a
High School:
n/a
Community Information
County:
Morris
Town:
Mount Olive Twp.
Neighborhood:
Fairways at Flanders
Application Fee:
n/a
Association Fee:
n/a
Fee Includes:
n/a
Amenities:
n/a
Pets:
n/a
Financial Considerations
List Price:
$999,000
Tax Amount:
$15,613
Land Assessment:
$155,300
Build. Assessment:
$319,700
Total Assessment:
$475,000
Tax Rate:
3.19
Tax Year:
2023
Ownership Type:
Fee Simple
Listing Information
MLS ID:
3916345
List Date:
07-31-2024
Days On Market:
0
Listing Broker:
COLDWELL BANKER REALTY
Listing Agent:
Connie Manailovich












































Request More Information
Shawn and Diane Fox
RE/MAX American Dream
3108 Route 10 West
Denville, NJ 07834
Call: (973) 277-7853
Web: BerkshireHillsLiving.com




