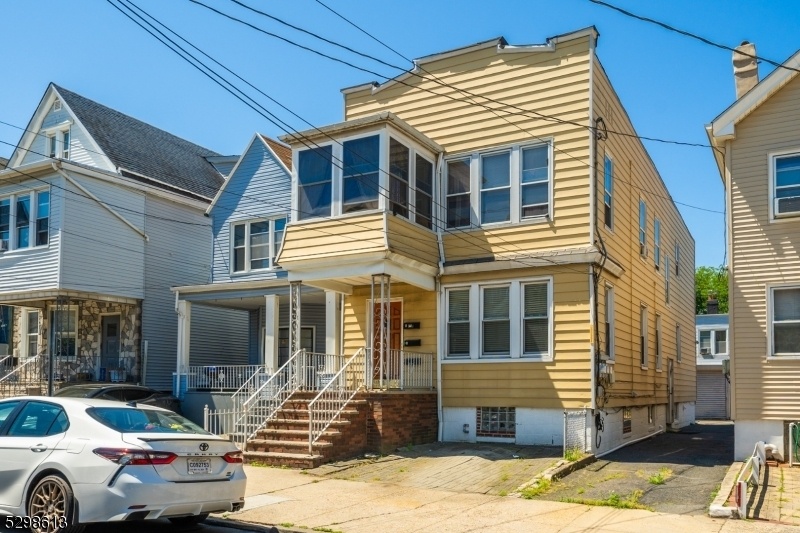193 Pearsall Ave
Jersey City, NJ 07305























Price: $750,000
GSMLS: 3914321Type: Multi-Family
Style: 2-Two Story
Total Units: 2
Beds: 7
Baths: 3 Full
Garage: 1-Car
Year Built: Unknown
Acres: 0.06
Property Tax: $6,401
Description
Welcome To 193 Pearsall Ave Charming Two Family Home Nestled In A Convenient Location. Excellent Opportunity To Occupy One Unit And Rent Second Unit With Additional Potential Income. First Floor Features 3 Bedrooms, Living Room, Kitchen, 1 Bathroom And Eating Kitchen. Second Floor Features, 4 Bedrooms, Living Room, Eating Kitchen, 1 Bathroom. Finished Basement With Plenty Of Space, Laundry Room, Central Ac. Share Driveway, One Car Garage And Additional Parking In Front And Back Of The House. Located Near Transportation Options, Shops, Restaurants, Recreational Amenities And Minutes From New York.
General Info
Style:
2-Two Story
SqFt Building:
n/a
Total Rooms:
11
Basement:
Yes - Finished
Interior:
Fire Extinguisher, Smoke Detector
Roof:
Asphalt Shingle
Exterior:
Aluminum Siding
Lot Size:
25X100
Lot Desc:
n/a
Parking
Garage Capacity:
1-Car
Description:
Detached Garage
Parking:
1 Car Width, Driveway-Shared
Spaces Available:
1
Unit 1
Bedrooms:
3
Bathrooms:
1
Total Rooms:
5
Room Description:
Bedrooms, Eat-In Kitchen, Kitchen, Living Room
Levels:
2
Square Foot:
n/a
Fireplaces:
n/a
Appliances:
Carbon Monoxide Detector, Range/Oven - Gas, Refrigerator, Smoke Detector
Utilities:
Owner Pays Water, Tenant Pays Electric, Tenant Pays Gas, Tenant Pays Heat
Handicap:
No
Unit 2
Bedrooms:
4
Bathrooms:
1
Total Rooms:
6
Room Description:
Bedrooms, Eat-In Kitchen, Kitchen, Living Room
Levels:
1
Square Foot:
n/a
Fireplaces:
n/a
Appliances:
Carbon Monoxide Detector, Range/Oven - Gas, Refrigerator, Smoke Detector
Utilities:
Owner Pays Water, Tenant Pays Electric, Tenant Pays Gas, Tenant Pays Heat
Handicap:
No
Unit 3
Bedrooms:
n/a
Bathrooms:
n/a
Total Rooms:
n/a
Room Description:
n/a
Levels:
n/a
Square Foot:
n/a
Fireplaces:
n/a
Appliances:
n/a
Utilities:
n/a
Handicap:
n/a
Unit 4
Bedrooms:
n/a
Bathrooms:
n/a
Total Rooms:
n/a
Room Description:
n/a
Levels:
n/a
Square Foot:
n/a
Fireplaces:
n/a
Appliances:
n/a
Utilities:
n/a
Handicap:
n/a
Utilities
Heating:
2 Units
Heating Fuel:
Electric, Gas-Natural
Cooling:
See Remarks
Water Heater:
n/a
Water:
Public Water
Sewer:
Public Sewer
Utilities:
n/a
Services:
n/a
School Information
Elementary:
n/a
Middle:
n/a
High School:
n/a
Community Information
County:
Hudson
Town:
Jersey City
Neighborhood:
n/a
Financial Considerations
List Price:
$750,000
Tax Amount:
$6,401
Land Assessment:
$85,000
Build. Assessment:
$199,900
Total Assessment:
$284,900
Tax Rate:
2.25
Tax Year:
2023
Listing Information
MLS ID:
3914321
List Date:
07-19-2024
Days On Market:
62
Listing Broker:
ERA REED REALTY, INC
Listing Agent:
Maria Nunez























Request More Information
Shawn and Diane Fox
RE/MAX American Dream
3108 Route 10 West
Denville, NJ 07834
Call: (973) 277-7853
Web: BerkshireHillsLiving.com

