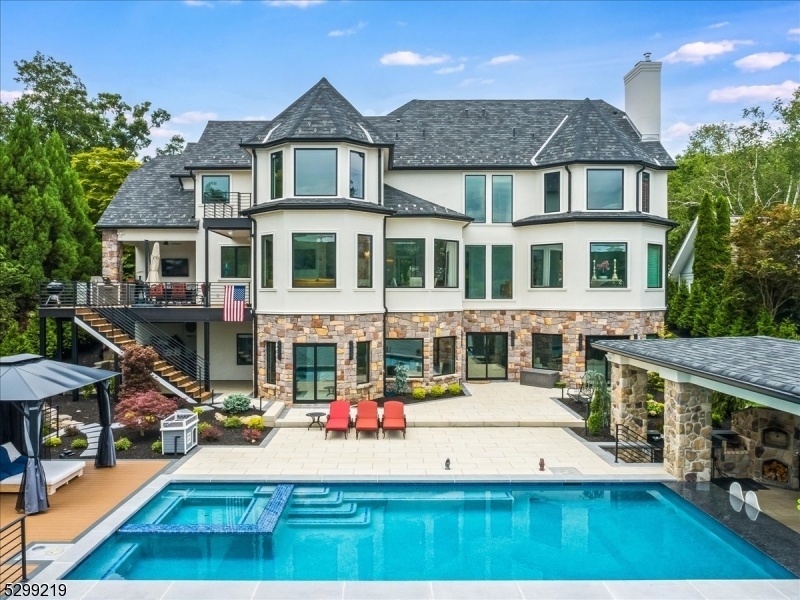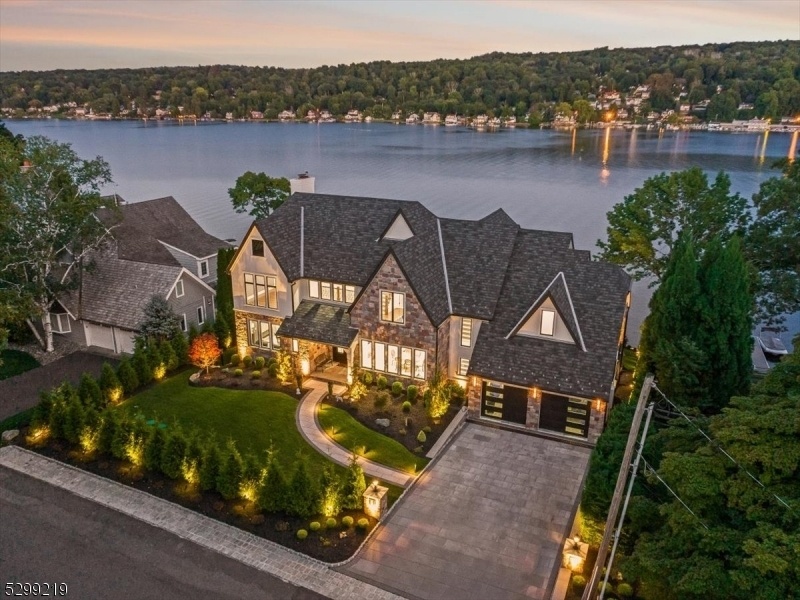31 Island Trl
Sparta Twp, NJ 07871



































Price: $5,900,000
GSMLS: 3912607Type: Single Family
Style: Contemporary
Beds: 5
Baths: 6 Full & 1 Half
Garage: 2-Car
Year Built: 2023
Acres: 0.46
Property Tax: $60,760
Description
Welcome To Chateau De Lumiere A Spectacular Island Lakefront Offering The Perfect Blend Of Modern Updates And Timeless Elegance! The Open Foyer With High Ceilings Lead You To The Beautiful, Morning Sun Drenched Kitchen And Panoramic Lake Views. Quartz Counters, High End Appliances And An Additional Butler's Kitchen For Entertaining. Formal Dining Room With A Wet Bar An Office With A Fireplace & Pocket Doors To The Grand Living Room With An Additional Fpl And Wall Of Windows To Unobstructed Views! Motorized Shades Throughout. The Primary Suite On The Second Level Has Walk In Closets, A Fpl, Soaking Tub, Enormous Shower With Beautiful Marble And Two Water Closets. Three Additional Second Floor Bedrooms With Private Baths, Laundry Room, A Walk Up Attic And An Elevator! Retreat To The Terrace Level Complete With A Media Room, Full Kitchen, Fifth Bedroom With Private Bath, Additional Full Bath To Service The Pool- All Open To The Amazing Resort Like Features Of This Home! Meticulous Landscaping, New Ambient Lit Pool/hot Tub With A Swim Up Bar Off The Large Cabana Complete With A Wood Fired Pizza Oven, Bbq, Wine Cooler, Waterproof Tv To View A Movie In Your Private Backyard Oasis! Enjoy The Upper Deck Of The Boathouse To View The Fireworks On The 4th, Take The Boat To Dinner At White Deer Plaza Or Enjoy A Day On The Lake! About An Hour From Manhattan.
Rooms Sizes
Kitchen:
First
Dining Room:
First
Living Room:
First
Family Room:
Ground
Den:
First
Bedroom 1:
Second
Bedroom 2:
Second
Bedroom 3:
Second
Bedroom 4:
Second
Room Levels
Basement:
n/a
Ground:
1 Bedroom, Bath Main, Bath(s) Other, Great Room, Kitchen, Laundry Room, Media Room, Walkout
Level 1:
DiningRm,Foyer,GarEnter,Kitchen,LivingRm,Office,Pantry,Porch,PowderRm
Level 2:
4+Bedrms,BathMain,BathOthr,Laundry,SittngRm
Level 3:
Attic
Level Other:
n/a
Room Features
Kitchen:
Eat-In Kitchen, Pantry, Second Kitchen
Dining Room:
Formal Dining Room
Master Bedroom:
Dressing Room, Fireplace, Full Bath, Walk-In Closet
Bath:
Bidet, Soaking Tub, Stall Shower
Interior Features
Square Foot:
7,500
Year Renovated:
2023
Basement:
Yes - Finished, Full, Walkout
Full Baths:
6
Half Baths:
1
Appliances:
Carbon Monoxide Detector, Central Vacuum, Cooktop - Gas, Dishwasher, Dryer, Generator-Built-In, Kitchen Exhaust Fan, Microwave Oven, Range/Oven-Gas, Refrigerator, Washer, Wine Refrigerator
Flooring:
Marble, Tile
Fireplaces:
4
Fireplace:
Bedroom 1, Family Room, Gas Fireplace, Library, Living Room
Interior:
BarDry,BarWet,Bidet,Blinds,Elevator,CeilHigh,SecurSys,SmokeDet,SoakTub,StereoSy,WlkInCls,WndwTret
Exterior Features
Garage Space:
2-Car
Garage:
Attached Garage, Oversize Garage
Driveway:
2 Car Width
Roof:
Asphalt Shingle
Exterior:
Stone, Stucco
Swimming Pool:
Yes
Pool:
Gunite, Heated, In-Ground Pool, Outdoor Pool
Utilities
Heating System:
1 Unit, Multi-Zone
Heating Source:
Gas-Natural
Cooling:
3 Units, Central Air, Multi-Zone Cooling
Water Heater:
n/a
Water:
Association
Sewer:
Septic 5+ Bedroom Town Verified
Services:
n/a
Lot Features
Acres:
0.46
Lot Dimensions:
100X198 LMCC
Lot Features:
Lake Front
School Information
Elementary:
SPARTA
Middle:
SPARTA
High School:
SPARTA
Community Information
County:
Sussex
Town:
Sparta Twp.
Neighborhood:
Lake Mohawk
Application Fee:
n/a
Association Fee:
$2,800 - Annually
Fee Includes:
Maintenance-Common Area, Snow Removal
Amenities:
Billiards Room, Boats - Gas Powered Allowed, Club House, Jogging/Biking Path, Lake Privileges, Playground, Pool-Outdoor, Tennis Courts
Pets:
Yes
Financial Considerations
List Price:
$5,900,000
Tax Amount:
$60,760
Land Assessment:
$865,000
Build. Assessment:
$878,000
Total Assessment:
$1,743,000
Tax Rate:
3.49
Tax Year:
2023
Ownership Type:
Fee Simple
Listing Information
MLS ID:
3912607
List Date:
07-10-2024
Days On Market:
210
Listing Broker:
WEICHERT REALTORS
Listing Agent:
Deirdre Good



































Request More Information
Shawn and Diane Fox
RE/MAX American Dream
3108 Route 10 West
Denville, NJ 07834
Call: (973) 277-7853
Web: BerkshireHillsLiving.com

