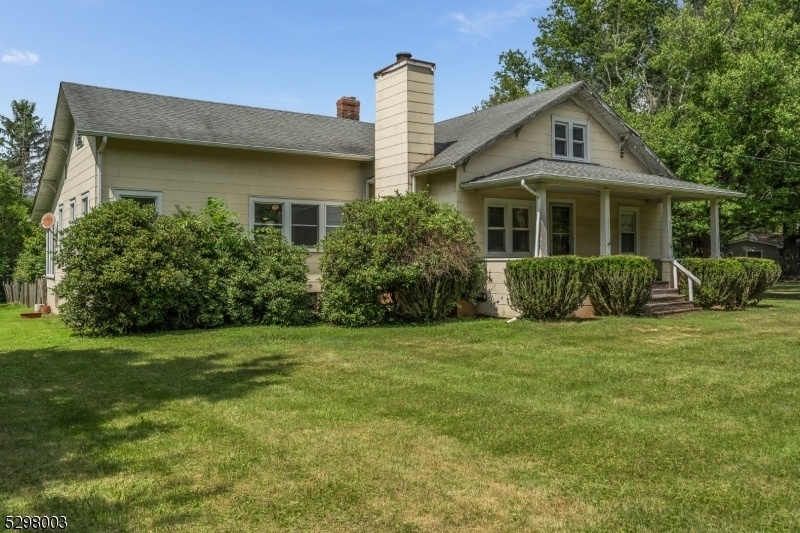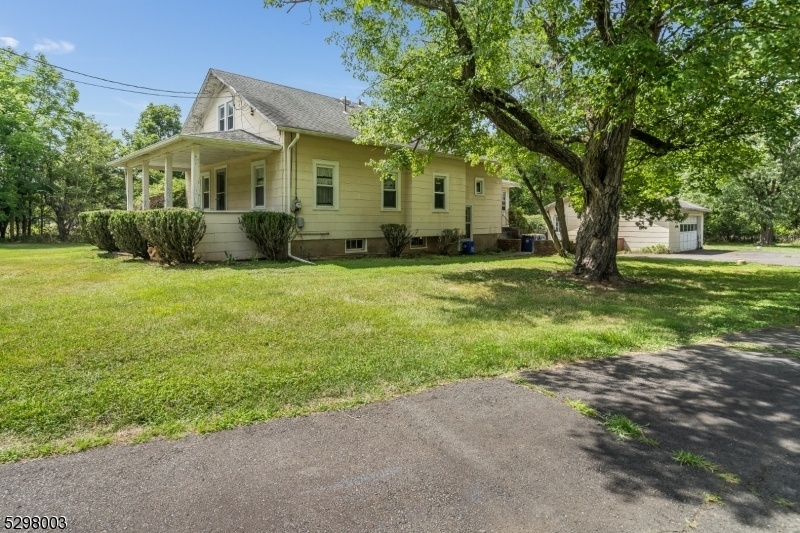100 Dutchtown Harlingen Road
Montgomery Twp, NJ 08502
































Price: $529,000
GSMLS: 3911452Type: Single Family
Style: Cape Cod
Beds: 4
Baths: 3 Full
Garage: 2-Car
Year Built: 1920
Acres: 1.14
Property Tax: $10,651
Description
The Seller Is Now Offering A $30,000 Credit Toward Potential Septic Issues. This Spacious 2465 Sq. Ft. 4 Bedroom 3 Bath Cape With An Inground Pool Needs Some Tlc, But Provides The Rare Opportunity To Move Into Montgomery Township At A Great Price Point! The Delightful Sunroom And Family Room Overlook The Private Pool Area, Surrounded By Ornamental Trees And Plantings. A Flexible 1st Floor, With Hardwood, Is Spacious And Bright, Offering A Living Room, Dining Room, Kitchen W/breakfast Room, Family Room, Main Bedroom With A Huge Walk-in & Full Bath, Plus Additional Bedroom And Office. The 2nd Floor Brings You Two Spacious Bedrooms, Including 1 With A Walk-in Closet And Skylight, And A Media/play Area With 3 Closets. This Floor Also Includes A Bathroom Which Is Not Known To Be In Working Order. There Is Also A Full Walkout Basement, With Extra High Ceiling Under Addition. The Roof Was Replaced In 2002, And The Oil Tank (in The Basement) Was Replaced In 2023. Property Is Sold In As-is Condition, Any Inspections Are For The Buyer's Information Only. The 1st Floor Of This House Is Fully Functional As A Ranch Home, Or A Great Multi-generational Alternative
Rooms Sizes
Kitchen:
20x12 First
Dining Room:
13x14 First
Living Room:
12x14 First
Family Room:
16x14 First
Den:
15x10 First
Bedroom 1:
16x14 First
Bedroom 2:
15x10 First
Bedroom 3:
15x16 Second
Bedroom 4:
16x14 Second
Room Levels
Basement:
Laundry Room, Outside Entrance, Storage Room, Utility Room, Walkout
Ground:
n/a
Level 1:
2 Bedrooms, Bath Main, Bath(s) Other, Breakfast Room, Den, Dining Room, Family Room, Kitchen, Living Room, Pantry, Porch, Sunroom
Level 2:
2 Bedrooms, Bath(s) Other, Media Room
Level 3:
n/a
Level Other:
n/a
Room Features
Kitchen:
Pantry, Separate Dining Area
Dining Room:
Formal Dining Room
Master Bedroom:
1st Floor, Full Bath, Walk-In Closet
Bath:
Tub Shower
Interior Features
Square Foot:
2,465
Year Renovated:
n/a
Basement:
Yes - Full, Walkout
Full Baths:
3
Half Baths:
0
Appliances:
Dishwasher, Refrigerator
Flooring:
Tile, Wood
Fireplaces:
1
Fireplace:
Living Room
Interior:
CODetect,FireExtg,Skylight,SmokeDet,StallShw,WlkInCls
Exterior Features
Garage Space:
2-Car
Garage:
Detached Garage
Driveway:
1 Car Width, Blacktop
Roof:
Asphalt Shingle
Exterior:
Wood Shingle
Swimming Pool:
Yes
Pool:
In-Ground Pool
Utilities
Heating System:
1 Unit, Forced Hot Air
Heating Source:
OilAbIn
Cooling:
CeilFan,HseExhFn,None
Water Heater:
n/a
Water:
Private, Well
Sewer:
Septic
Services:
Cable TV Available, Garbage Extra Charge
Lot Features
Acres:
1.14
Lot Dimensions:
n/a
Lot Features:
Level Lot
School Information
Elementary:
VILLAGE
Middle:
MONTGOMERY
High School:
MONTGOMERY
Community Information
County:
Somerset
Town:
Montgomery Twp.
Neighborhood:
Harlingen
Application Fee:
n/a
Association Fee:
n/a
Fee Includes:
n/a
Amenities:
n/a
Pets:
n/a
Financial Considerations
List Price:
$529,000
Tax Amount:
$10,651
Land Assessment:
$218,400
Build. Assessment:
$112,200
Total Assessment:
$330,600
Tax Rate:
3.42
Tax Year:
2023
Ownership Type:
Fee Simple
Listing Information
MLS ID:
3911452
List Date:
07-02-2024
Days On Market:
80
Listing Broker:
WEICHERT REALTORS
Listing Agent:
Penelope L. Marold
































Request More Information
Shawn and Diane Fox
RE/MAX American Dream
3108 Route 10 West
Denville, NJ 07834
Call: (973) 277-7853
Web: BerkshireHillsLiving.com

