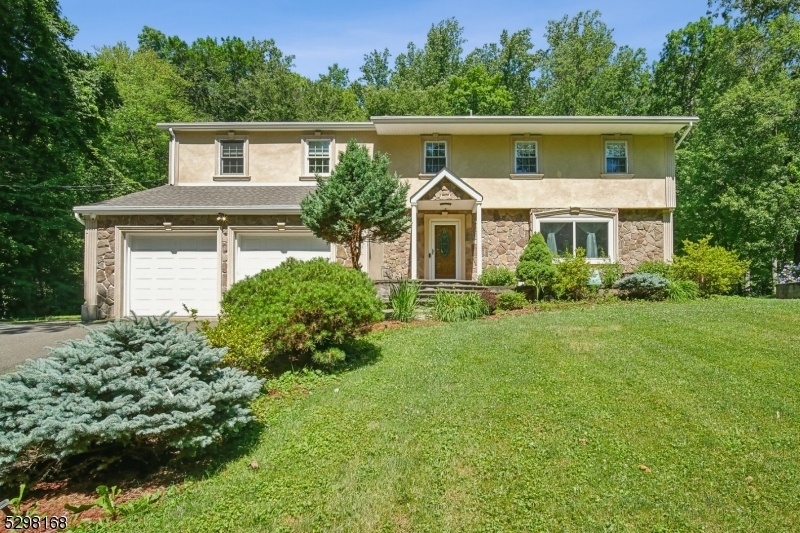148 Kinnelon Rd
Kinnelon Boro, NJ 07405




































Price: $779,000
GSMLS: 3911451Type: Single Family
Style: Colonial
Beds: 4
Baths: 2 Full & 1 Half
Garage: 2-Car
Year Built: 1964
Acres: 1.30
Property Tax: $13,209
Description
Here's Your Chance To Move Into The Desirable Town Of Kinnelon, Nj! This 4br/2.5ba Home Is Situated On A Lovely Piece Of Property In A Fantastic Location. Upon Entering Thru The New Front Door Into The Foyer You Will Notice The Gorgeous Refinished Hardwood Floors Throughout The Home. The 1st Fl Contains A Large Lr, Formal Dr, Powder Room,eik W/granite Countertops, New Stove, Dishwasher, And Sliding Glass Door. Thru The Kitchen Is A Relaxing Family Room With Another New Sliding Glass Door, Both Of Which Lead Out To Your Full Length, Refinished Deck Where You Can Enjoy The Beauty Of Nature In This Magnificent Backyard! There Is Access Very Large 2car Garage W/plenty Of Space For Storage As Well As The Entrance To Your Laundry Room. Go Up The Staircase To The Expansive 2nd Floor. Refinished Hardwood Floors Continue Throughout The Upstairs Level. Here You Will Find 4br's, With A Full Bath In The Hallway. 2 Spacious Bedrooms At One End Of The Hall, W/ Primary Br/ba, 3rd Br And A Bonus Room/office Round Out The Top Floor. The Primary Has Plenty Of Space And A Beautiful Br Complete With A Huge Walk In Shower! After You See The Inside You Can Sit On The Full Length Deck And Enjoy All The Surroundings Of Your Spacious Backyard Complete W/brand New Storage Shed! Home Has Been Converted To Gas,has New Furnace,2 Zone Central Air, Tankless Water Heater, New Roof, All B/r's Remodeled, 12 Zone Irrigation, New Blinds And Security Cameras.make Your Appointment Today Before Its Too Late!
Rooms Sizes
Kitchen:
Ground
Dining Room:
Ground
Living Room:
Ground
Family Room:
Ground
Den:
n/a
Bedroom 1:
Second
Bedroom 2:
Second
Bedroom 3:
Second
Bedroom 4:
Second
Room Levels
Basement:
Laundry Room
Ground:
Bath(s) Other, Dining Room, Family Room, Kitchen, Living Room
Level 1:
n/a
Level 2:
4 Or More Bedrooms, Bath Main, Bath(s) Other
Level 3:
n/a
Level Other:
n/a
Room Features
Kitchen:
Eat-In Kitchen
Dining Room:
Formal Dining Room
Master Bedroom:
Full Bath
Bath:
Stall Shower
Interior Features
Square Foot:
n/a
Year Renovated:
n/a
Basement:
Yes - Crawl Space
Full Baths:
2
Half Baths:
1
Appliances:
Carbon Monoxide Detector, Central Vacuum, Dishwasher, Refrigerator, Wall Oven(s) - Gas
Flooring:
Wood
Fireplaces:
1
Fireplace:
Family Room, Wood Burning
Interior:
Blinds, Carbon Monoxide Detector, Shades, Smoke Detector
Exterior Features
Garage Space:
2-Car
Garage:
Built-In Garage
Driveway:
2 Car Width, Blacktop
Roof:
Asphalt Shingle
Exterior:
Stone, Stucco
Swimming Pool:
No
Pool:
n/a
Utilities
Heating System:
Forced Hot Air
Heating Source:
Gas-Natural
Cooling:
Attic Fan, Ceiling Fan, Central Air
Water Heater:
Gas
Water:
Well
Sewer:
Septic
Services:
Cable TV Available
Lot Features
Acres:
1.30
Lot Dimensions:
n/a
Lot Features:
Wooded Lot
School Information
Elementary:
Kiel School (K-2)
Middle:
Pearl R. Miller Middle School (6-8)
High School:
Kinnelon High School (9-12)
Community Information
County:
Morris
Town:
Kinnelon Boro
Neighborhood:
n/a
Application Fee:
n/a
Association Fee:
n/a
Fee Includes:
n/a
Amenities:
n/a
Pets:
n/a
Financial Considerations
List Price:
$779,000
Tax Amount:
$13,209
Land Assessment:
$229,100
Build. Assessment:
$236,500
Total Assessment:
$465,600
Tax Rate:
2.84
Tax Year:
2023
Ownership Type:
Fee Simple
Listing Information
MLS ID:
3911451
List Date:
07-04-2024
Days On Market:
65
Listing Broker:
COLDWELL BANKER REALTY
Listing Agent:
David Shaw




































Request More Information
Shawn and Diane Fox
RE/MAX American Dream
3108 Route 10 West
Denville, NJ 07834
Call: (973) 277-7853
Web: BerkshireHillsLiving.com




