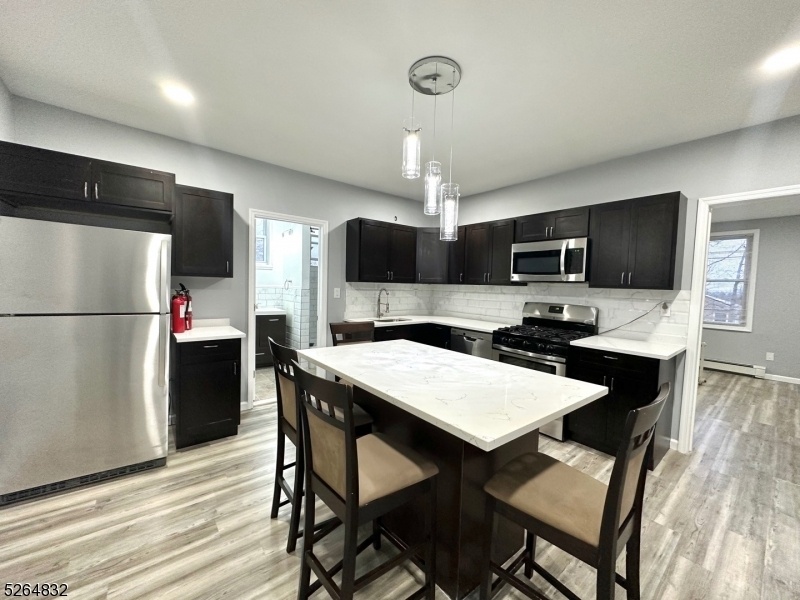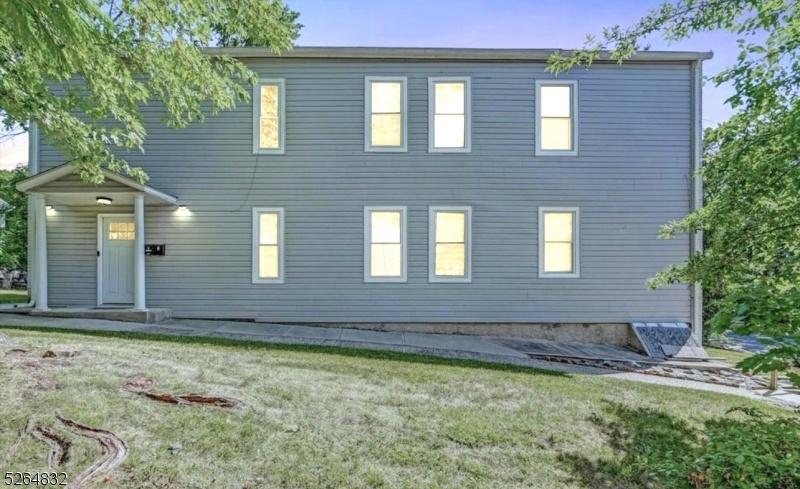5031 Woodbridge Ave
Edison Twp, NJ 08837













Price: $779,000
GSMLS: 3910964Type: Multi-Family
Style: 2-Two Story
Total Units: 2
Beds: 6
Baths: 4 Full
Garage: No
Year Built: 1883
Acres: 0.17
Property Tax: $10,942
Description
Welcome To This Charming And Spacious 2-family Home, Perfect For A Buyer Seeking A Comfortable And Versatile Living Space. This Meticulously Maintained Property Boasts Two Separate Apartments, Each Featuring Three Generous Bedrooms And Two Well-appointed Bathrooms.upon Entering The Main Floor, You'll Be Greeted By A Warm And Inviting Living Space, Complemented By Large Windows That Flood The Rooms With Natural Light. Ascend To The Upper Apartment, Where A Similar Layout Awaits. The Open-concept Living Area Creates A Sense Of Spaciousness, And The Kitchen Is A Haven For Those Who Enjoy Cooking And Entertaining. Both Units Have Their Own Individual Laundry. Don't Miss The Opportunity To Make This Well-crafted And Versatile 2-family Home Your Own. Schedule A Viewing Today And Envision The Possibilities That Await In This Wonderful Property. Home Is Sold As Is.
General Info
Style:
2-Two Story
SqFt Building:
n/a
Total Rooms:
12
Basement:
Yes - Unfinished
Interior:
Fire Extinguisher, See Remarks, Smoke Detector
Roof:
Asphalt Shingle
Exterior:
Vinyl Siding
Lot Size:
75X100
Lot Desc:
Corner
Parking
Garage Capacity:
No
Description:
n/a
Parking:
2 Car Width
Spaces Available:
2
Unit 1
Bedrooms:
3
Bathrooms:
2
Total Rooms:
6
Room Description:
Bedrooms, Eat-In Kitchen, Kitchen, Laundry Room, Master Bedroom, Storage
Levels:
1
Square Foot:
n/a
Fireplaces:
n/a
Appliances:
Dishwasher, Range/Oven - Gas, Refrigerator, See Remarks, Smoke Detector, Washer
Utilities:
Owner Pays Water, Tenant Pays Electric, Tenant Pays Gas, Tenant Pays Heat
Handicap:
No
Unit 2
Bedrooms:
3
Bathrooms:
2
Total Rooms:
6
Room Description:
Bedrooms, Eat-In Kitchen, Kitchen, Laundry Room, Master Bedroom, Storage
Levels:
2
Square Foot:
n/a
Fireplaces:
n/a
Appliances:
Dishwasher, Dryer, Range/Oven - Gas, Refrigerator, See Remarks, Smoke Detector, Washer
Utilities:
Owner Pays Water, Tenant Pays Electric, Tenant Pays Gas, Tenant Pays Heat
Handicap:
No
Unit 3
Bedrooms:
n/a
Bathrooms:
n/a
Total Rooms:
n/a
Room Description:
n/a
Levels:
n/a
Square Foot:
n/a
Fireplaces:
n/a
Appliances:
n/a
Utilities:
n/a
Handicap:
n/a
Unit 4
Bedrooms:
n/a
Bathrooms:
n/a
Total Rooms:
n/a
Room Description:
n/a
Levels:
n/a
Square Foot:
n/a
Fireplaces:
n/a
Appliances:
n/a
Utilities:
n/a
Handicap:
n/a
Utilities
Heating:
Radiators - Hot Water, See Remarks
Heating Fuel:
Gas-Natural
Cooling:
See Remarks, Window A/C(s)
Water Heater:
Gas
Water:
Public Water
Sewer:
Public Sewer
Utilities:
Gas-Natural, See Remarks
Services:
n/a
School Information
Elementary:
n/a
Middle:
n/a
High School:
n/a
Community Information
County:
Middlesex
Town:
Edison Twp.
Neighborhood:
n/a
Financial Considerations
List Price:
$779,000
Tax Amount:
$10,942
Land Assessment:
$96,000
Build. Assessment:
$90,200
Total Assessment:
$186,200
Tax Rate:
5.92
Tax Year:
2023
Listing Information
MLS ID:
3910964
List Date:
07-01-2024
Days On Market:
76
Listing Broker:
NEST SEEKERS NEW JERSEY LLC
Listing Agent:
Albert Torres













Request More Information
Shawn and Diane Fox
RE/MAX American Dream
3108 Route 10 West
Denville, NJ 07834
Call: (973) 277-7853
Web: BerkshireHillsLiving.com

