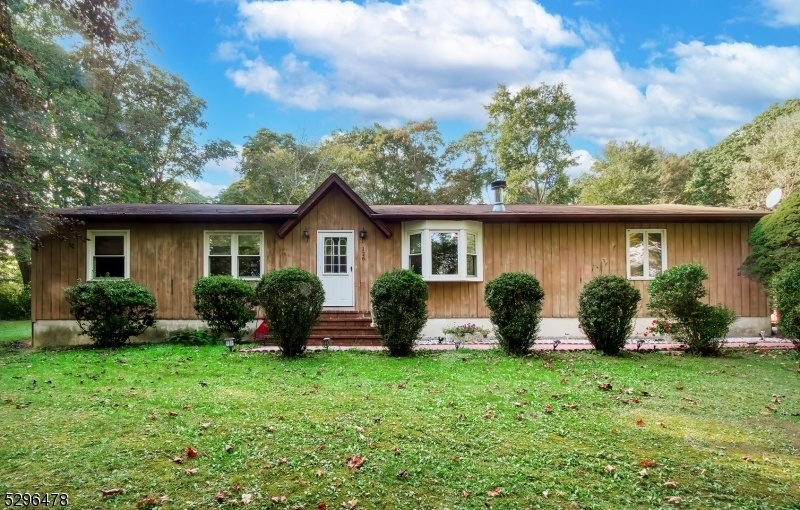126 Route 206
Mount Olive Twp, NJ 07836





























Price: $469,000
GSMLS: 3910955Type: Single Family
Style: Ranch
Beds: 4
Baths: 2 Full & 1 Half
Garage: 2-Car
Year Built: 1968
Acres: 1.16
Property Tax: $7,905
Description
This Charming 4-bedroom, 2.5-bathroom Ranch Home, Set On 1.16 Acres Of Lush Land, Offers A Perfect Mix Of Comfort, Convenience, And Privacy. Upon Entry, You're Welcomed By A Warm Atmosphere Designed For Easy Living And Entertaining. The Open-concept Kitchen Provides Ample Counter Space And Flows Into The Living Areas, Making It Ideal For Hosting. For Formal Gatherings, The Dining Room Is Ready To Accommodate. The Primary Bedroom Serves As A Private Retreat, Featuring A Spacious Walk-in Closet, Access To The Backyard Deck, And An En-suite Bathroom With A Double Sink Vanity And Jetted Tub For Relaxation. With 2.5 Bathrooms Total, The Home Ensures Morning Routines Are Smooth For Everyone. The Semi-finished Basement Includes A Versatile Room, Perfect For A Home Office Or Craft Space, While Central Air Conditioning Keeps The Home Comfortable Throughout The Year. An Attached 2-car Garage And An Additional 6 Parking Spaces Provide Plenty Of Room For Vehicles And Guests. Outside, The Deck, Complete With A Soothing Hot Tub, Overlooks A Large, Fenced Backyard Ideal For Outdoor Activities, Barbecues, And Relaxation. Despite Its Peaceful Setting, The Home Is Conveniently Close To Local Shopping, Dining, And Commuter Routes. This Property Offers An Excellent Opportunity To Create Your Dream Lifestyle. A Brand New Water Treatment System Was Installed. Easy Access To I-80, Rt. 206, Rt.46 And Shopping.
Rooms Sizes
Kitchen:
18x12 Ground
Dining Room:
12x9 Ground
Living Room:
18x13 Ground
Family Room:
n/a
Den:
n/a
Bedroom 1:
18x14 Ground
Bedroom 2:
12x11 Ground
Bedroom 3:
12x11 Ground
Bedroom 4:
11x10 Ground
Room Levels
Basement:
n/a
Ground:
4+Bedrms,Attic,BathMain,GarEnter,Kitchen,Laundry,LivDinRm,PowderRm
Level 1:
n/a
Level 2:
n/a
Level 3:
n/a
Level Other:
n/a
Room Features
Kitchen:
Eat-In Kitchen
Dining Room:
n/a
Master Bedroom:
Full Bath, Walk-In Closet
Bath:
Jetted Tub, Stall Shower
Interior Features
Square Foot:
n/a
Year Renovated:
n/a
Basement:
Yes - Finished-Partially
Full Baths:
2
Half Baths:
1
Appliances:
Carbon Monoxide Detector, Dishwasher, Dryer, Kitchen Exhaust Fan, Range/Oven-Electric, Refrigerator, Sump Pump, Washer
Flooring:
Parquet-Some, Tile
Fireplaces:
No
Fireplace:
n/a
Interior:
Carbon Monoxide Detector, Fire Extinguisher, Smoke Detector
Exterior Features
Garage Space:
2-Car
Garage:
Attached,InEntrnc,PullDown
Driveway:
Blacktop
Roof:
Asphalt Shingle
Exterior:
Vertical Siding
Swimming Pool:
No
Pool:
n/a
Utilities
Heating System:
1 Unit, Baseboard - Electric
Heating Source:
Electric, Wood
Cooling:
1 Unit, Ceiling Fan, Central Air
Water Heater:
Electric
Water:
Well
Sewer:
Septic 4 Bedroom Town Verified
Services:
Cable TV Available
Lot Features
Acres:
1.16
Lot Dimensions:
163X257
Lot Features:
Level Lot
School Information
Elementary:
Mountain View School (K-5)
Middle:
n/a
High School:
n/a
Community Information
County:
Morris
Town:
Mount Olive Twp.
Neighborhood:
n/a
Application Fee:
n/a
Association Fee:
n/a
Fee Includes:
n/a
Amenities:
n/a
Pets:
Yes
Financial Considerations
List Price:
$469,000
Tax Amount:
$7,905
Land Assessment:
$99,600
Build. Assessment:
$140,900
Total Assessment:
$240,500
Tax Rate:
3.29
Tax Year:
2023
Ownership Type:
Fee Simple
Listing Information
MLS ID:
3910955
List Date:
07-01-2024
Days On Market:
108
Listing Broker:
RE/MAX HERITAGE PROPERTIES
Listing Agent:
Nick Bugemelian





























Request More Information
Shawn and Diane Fox
RE/MAX American Dream
3108 Route 10 West
Denville, NJ 07834
Call: (973) 277-7853
Web: BerkshireHillsLiving.com




