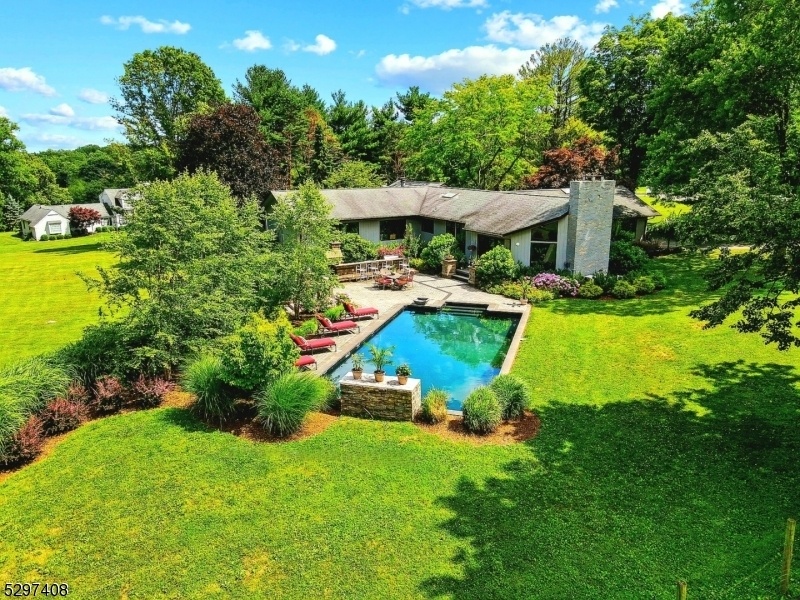75 Beverly Dr
Mendham Twp, NJ 07924














































Price: $1,450,000
GSMLS: 3910452Type: Single Family
Style: Custom Home
Beds: 4
Baths: 2 Full & 2 Half
Garage: 2-Car
Year Built: 1979
Acres: 5.18
Property Tax: $20,580
Description
This Is The One Not To Miss! Welcome To This Stunning Contemporary, Expanded Ranch Situated On A Trophy Property Of 5.18 Bucolic Acres. A Serene Cul-de-sac Locale Where Monarch Butterflies Float Over A Picturesque Landscape, And Lamas, Ponies And Donkeys Roam In The Enclosed Green Pastures And 4-stall Barn. Totally Updated In 2020, It Is An Architecturally Captivating Living Space Of 2,900 S.f, Offering The Cherished Benefit Of One-floor Living With An Equal-sized Finished Lower Level. Soaring Ceilings & Oversized Windows Flood The Interior With Natural Light, Offering Breathtaking, Panoramic Views Of The Woodlands Beyond. The Architectural Elements Include Contemporary, Custom Built-ins, A Sonos Sound System, & A Mix Of Hardwood, Tile, & Terrazzo Floors Throughout. The Kitchen Is A Chef's Dream, Featuring Top-of-the-line Appliances & Ample Storage Space. The Primary Ensuite Bedroom/bath Occupies Its Own Wing And Is A True Retreat, With Double Sinks, A Separate Shower, A Soaking Tub, And Custom Closets. A Second Wing Provides 3 More Bedrooms & Main Bathroom. The Lower Level Offers 4 Additional Rooms, A Powder Room & A Glass-enclosed Wine Room As A Center Point.outside, Enjoy Resort Amenities In A Private Setting, Perfect For Entertaining With A Full-service, Outdoor Kitchen Complete With A Pizza Oven & A Relaxing Firepit Area Adjacent To The 20x40 Foot Inground Pool. Located Between Bernardsville & Mendham Centers (baccalaureate School District) Close To Routes 78, 287 & 24.
Rooms Sizes
Kitchen:
15x13 First
Dining Room:
19x11 First
Living Room:
23x22 First
Family Room:
21x19 First
Den:
n/a
Bedroom 1:
19x13 First
Bedroom 2:
15x13 First
Bedroom 3:
13x12 First
Bedroom 4:
12x11 First
Room Levels
Basement:
GameRoom,Library,Media,PowderRm,RecRoom,Utility
Ground:
n/a
Level 1:
4+Bedrms,BathMain,BathOthr,DiningRm,Exercise,FamilyRm,Foyer,GarEnter,Kitchen,Laundry,LivingRm,MudRoom,Office,Pantry,PowderRm,SeeRem
Level 2:
n/a
Level 3:
n/a
Level Other:
n/a
Room Features
Kitchen:
Breakfast Bar, Center Island, Pantry, Separate Dining Area
Dining Room:
Formal Dining Room
Master Bedroom:
1st Floor, Full Bath
Bath:
Soaking Tub, Stall Shower, Steam
Interior Features
Square Foot:
n/a
Year Renovated:
2020
Basement:
Yes - Finished, Full
Full Baths:
2
Half Baths:
2
Appliances:
Carbon Monoxide Detector, Dishwasher, Dryer, Kitchen Exhaust Fan, Microwave Oven, Range/Oven-Gas, Refrigerator, Self Cleaning Oven, Wall Oven(s) - Electric, Washer, Wine Refrigerator
Flooring:
Laminate, Stone, Tile, Wood
Fireplaces:
2
Fireplace:
Family Room, Gas Ventless, Living Room, Wood Burning
Interior:
BarWet,CeilCath,CeilHigh,Intercom,SecurSys,Skylight,SmokeDet,SoakTub,StallShw,StallTub,Steam,StereoSy
Exterior Features
Garage Space:
2-Car
Garage:
Attached,DoorOpnr,InEntrnc
Driveway:
2 Car Width, Additional Parking, Blacktop, Circular, Lighting
Roof:
Asphalt Shingle
Exterior:
Brick, Wood
Swimming Pool:
Yes
Pool:
Gunite, Heated, In-Ground Pool, Outdoor Pool
Utilities
Heating System:
2 Units, Forced Hot Air, Multi-Zone
Heating Source:
Gas-Natural
Cooling:
2 Units, Central Air, Multi-Zone Cooling
Water Heater:
Gas
Water:
Well
Sewer:
Septic, Septic 4 Bedroom Town Verified
Services:
Garbage Extra Charge
Lot Features
Acres:
5.18
Lot Dimensions:
n/a
Lot Features:
Cul-De-Sac, Level Lot, Skyline View, Wooded Lot
School Information
Elementary:
Mendham Township Elementary School (K-4)
Middle:
Mendham Township Middle School (5-8)
High School:
n/a
Community Information
County:
Morris
Town:
Mendham Twp.
Neighborhood:
n/a
Application Fee:
n/a
Association Fee:
n/a
Fee Includes:
n/a
Amenities:
n/a
Pets:
n/a
Financial Considerations
List Price:
$1,450,000
Tax Amount:
$20,580
Land Assessment:
$508,700
Build. Assessment:
$574,700
Total Assessment:
$1,083,400
Tax Rate:
2.09
Tax Year:
2023
Ownership Type:
Fee Simple
Listing Information
MLS ID:
3910452
List Date:
06-27-2024
Days On Market:
149
Listing Broker:
COMPASS NEW JERSEY LLC
Listing Agent:
Sandra Bolcar














































Request More Information
Shawn and Diane Fox
RE/MAX American Dream
3108 Route 10 West
Denville, NJ 07834
Call: (973) 277-7853
Web: BerkshireHillsLiving.com




