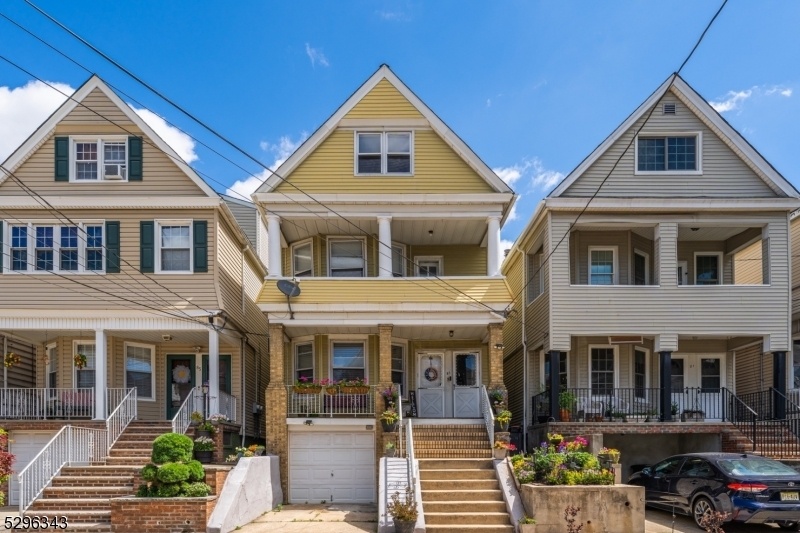83 W 42nd St
Bayonne City, NJ 07002































Price: $839,000
GSMLS: 3910101Type: Multi-Family
Style: 3-Three Story
Total Units: 2
Beds: 7
Baths: 2 Full & 1 Half
Garage: No
Year Built: Unknown
Acres: 0.00
Property Tax: $11,145
Description
Discover The Perfect Blend Of Comfort And Investment Potential In This Stunning Two-family Home Just One Block From Stephen R. Gregg Park, Which Features Track Fields, Tennis Courts, A Playground, A Dog Park, And Basketball Courts. The First Unit Boasts Two Spacious Bedrooms, A Full Bath, A Cozy Living Room, An Elegant Dining Room, A Fully Equipped Kitchen, And A Laundry Room In The Basement For Convenience. The Second Unit, A Beautifully Remodeled Duplex, Features Five Bedrooms, One And A Half Bathrooms, An Office, A Charming Porch, And A Stylish Kitchen. Enjoy The Comfort Of A Mini-split Air Conditioning Unit And The Peace Of Mind Of Recent 2022 Upgrades, Including New Electrical Systems, Bathrooms, A Kitchen, And A Brand-new Roof. This Property Includes A Two-car Garage And Is Just A Few Blocks From The Hudson-bergen Light Rail, Ensuring An Easy Commute. This Home Is Ideal For Those Seeking A Modern, Move-in-ready Opportunity In A Prime Location, Whether For Personal Use Or Rental Income.
General Info
Style:
3-Three Story
SqFt Building:
n/a
Total Rooms:
13
Basement:
Yes - Full
Interior:
High Ceilings, Vinyl-Linoleum Floors, Wood Floors
Roof:
Asphalt Shingle
Exterior:
Vinyl Siding
Lot Size:
25X100
Lot Desc:
n/a
Parking
Garage Capacity:
No
Description:
n/a
Parking:
1 Car Width, Driveway-Exclusive, On-Street Parking
Spaces Available:
2
Unit 1
Bedrooms:
2
Bathrooms:
1
Total Rooms:
5
Room Description:
Bedrooms, Dining Room, Kitchen, Laundry Room, Living Room, Living/Dining Room
Levels:
1
Square Foot:
n/a
Fireplaces:
n/a
Appliances:
CarbMDet,CookGas,RgOvGas,Refrig,SmokeDet
Utilities:
Tenant Pays Electric, Tenant Pays Gas, Tenant Pays Heat, Tenant Pays Water
Handicap:
No
Unit 2
Bedrooms:
5
Bathrooms:
2
Total Rooms:
8
Room Description:
Bedrooms, Dining Room, Kitchen, Living Room, Living/Dining Room, Porch
Levels:
2
Square Foot:
n/a
Fireplaces:
n/a
Appliances:
CarbMDet,CookGas,RgOvGas,Refrig,SmokeDet
Utilities:
Tenant Pays Electric, Tenant Pays Gas, Tenant Pays Heat, Tenant Pays Water
Handicap:
No
Unit 3
Bedrooms:
n/a
Bathrooms:
n/a
Total Rooms:
n/a
Room Description:
n/a
Levels:
n/a
Square Foot:
n/a
Fireplaces:
n/a
Appliances:
n/a
Utilities:
n/a
Handicap:
n/a
Unit 4
Bedrooms:
n/a
Bathrooms:
n/a
Total Rooms:
n/a
Room Description:
n/a
Levels:
n/a
Square Foot:
n/a
Fireplaces:
n/a
Appliances:
n/a
Utilities:
n/a
Handicap:
n/a
Utilities
Heating:
2 Units, Radiators - Hot Water
Heating Fuel:
Gas-Natural
Cooling:
2 Units, Ductless Split AC, Heatpump, Window A/C(s)
Water Heater:
Gas
Water:
Public Water
Sewer:
Public Sewer
Utilities:
n/a
Services:
Garbage Included
School Information
Elementary:
n/a
Middle:
n/a
High School:
BAYONNE
Community Information
County:
Hudson
Town:
Bayonne City
Neighborhood:
n/a
Financial Considerations
List Price:
$839,000
Tax Amount:
$11,145
Land Assessment:
$180,000
Build. Assessment:
$235,400
Total Assessment:
$415,400
Tax Rate:
2.68
Tax Year:
2023
Listing Information
MLS ID:
3910101
List Date:
06-26-2024
Days On Market:
73
Listing Broker:
RITE CHOICE REALTY LLC
Listing Agent:
Ismael Rodriguez































Request More Information
Shawn and Diane Fox
RE/MAX American Dream
3108 Route 10 West
Denville, NJ 07834
Call: (973) 277-7853
Web: BerkshireHillsLiving.com

