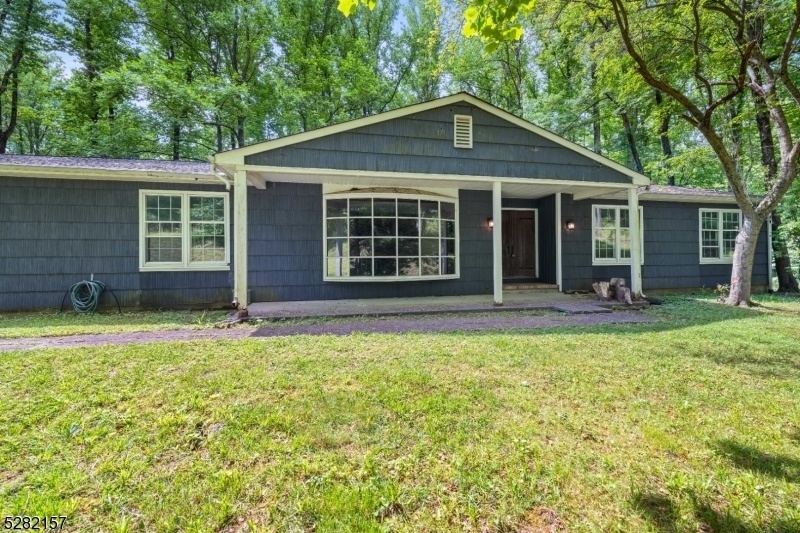200 Spring Hill Rd
Montgomery Twp, NJ 08558
































Price: $599,999
GSMLS: 3907673Type: Single Family
Style: Ranch
Beds: 3
Baths: 2 Full & 1 Half
Garage: 2-Car
Year Built: 1976
Acres: 5.83
Property Tax: $15,892
Description
Tucked Away And Surrounded By Serene Woods, This Delightful Ranch Home Provides A Retreat-like Atmosphere On Nearly 6 Acres Of Secluded Property. With 3 Generously Sized Bedrooms And 2 Full Bathrooms And 1 Half Bath, The Home Also Includes A 2-car Garage, 2 Fireplaces , A Spacious Kitchen That That Opens Up To An Huge Family Room With Sliding Doors That Open To A Screened-in Porch, Offering A Perfect Spot To Enjoy Peaceful Views Of Nature And The Private Yard. Right Off The Open Foyer Is A Large Living Room Illuminated In Natural Light! The Master Bedroom Has A Private Full Bathroom And An Adjoining Study Room, Perfect For A Home Office, Sitting Room Or Personal Library. This Home Also Includes A Large Walkout Basement That Offers Ample Potential For Expansion Or Additional Living Space, With Direct Access To The Beautiful Backyard. Situated In The Highly Acclaimed Montgomery Township School District, This Property Is Just Minutes Away From The Charming Towns Of Hopewell And Downtown Princeton, Providing Access To Excellent Dining, Shopping, And Cultural Experiences.
Rooms Sizes
Kitchen:
16x16 Ground
Dining Room:
16x16 Ground
Living Room:
20x15 Ground
Family Room:
25x16 Ground
Den:
Ground
Bedroom 1:
24x16 Ground
Bedroom 2:
16x11 Ground
Bedroom 3:
14x14 Ground
Bedroom 4:
14x12 Ground
Room Levels
Basement:
Inside Entrance, Outside Entrance, Walkout
Ground:
3Bedroom,DiningRm,FamilyRm,Foyer,Laundry,LivingRm,Screened,Sunroom
Level 1:
n/a
Level 2:
n/a
Level 3:
n/a
Level Other:
n/a
Room Features
Kitchen:
Breakfast Bar, Separate Dining Area
Dining Room:
n/a
Master Bedroom:
Full Bath, Other Room, Walk-In Closet
Bath:
Stall Shower
Interior Features
Square Foot:
2,527
Year Renovated:
n/a
Basement:
Yes - Unfinished, Walkout
Full Baths:
2
Half Baths:
1
Appliances:
Carbon Monoxide Detector, Range/Oven-Electric, Refrigerator
Flooring:
See Remarks, Wood
Fireplaces:
1
Fireplace:
See Remarks
Interior:
n/a
Exterior Features
Garage Space:
2-Car
Garage:
Attached Garage, Oversize Garage
Driveway:
1 Car Width, 2 Car Width, Crushed Stone, Driveway-Shared, Gravel, See Remarks
Roof:
Asphalt Shingle
Exterior:
Wood
Swimming Pool:
No
Pool:
n/a
Utilities
Heating System:
1 Unit, Forced Hot Air
Heating Source:
OilAbIn
Cooling:
1 Unit, Central Air
Water Heater:
Electric
Water:
Private, Well
Sewer:
Septic
Services:
Cable TV Available, Garbage Extra Charge
Lot Features
Acres:
5.83
Lot Dimensions:
n/a
Lot Features:
Private Road, Wooded Lot
School Information
Elementary:
VILLAGE
Middle:
MONTGOMERY
High School:
MONTGOMERY
Community Information
County:
Somerset
Town:
Montgomery Twp.
Neighborhood:
n/a
Application Fee:
n/a
Association Fee:
n/a
Fee Includes:
n/a
Amenities:
n/a
Pets:
Yes
Financial Considerations
List Price:
$599,999
Tax Amount:
$15,892
Land Assessment:
$250,300
Build. Assessment:
$214,000
Total Assessment:
$464,300
Tax Rate:
3.42
Tax Year:
2023
Ownership Type:
Fee Simple
Listing Information
MLS ID:
3907673
List Date:
06-13-2024
Days On Market:
150
Listing Broker:
RE/MAX INSTYLE
Listing Agent:
Douglas J. Swearengin
































Request More Information
Shawn and Diane Fox
RE/MAX American Dream
3108 Route 10 West
Denville, NJ 07834
Call: (973) 277-7853
Web: BerkshireHillsLiving.com

