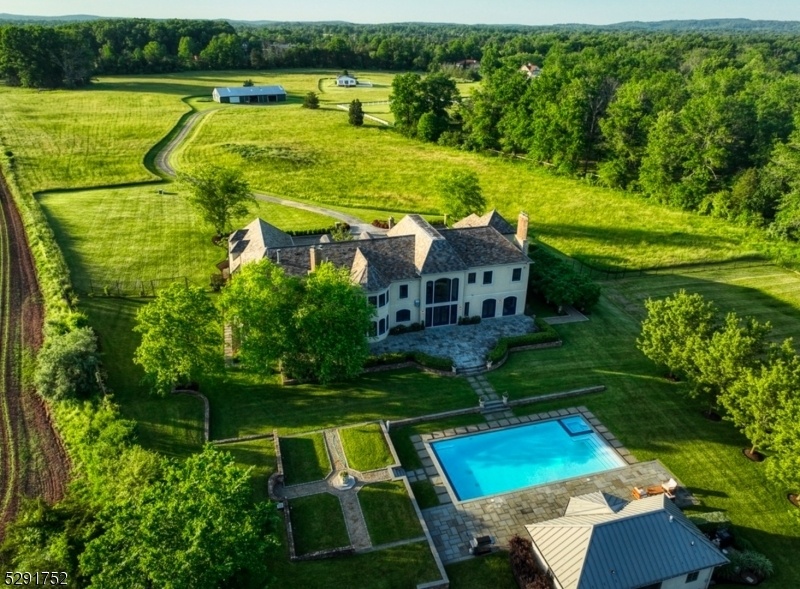305 Larger Cross Rd
Bedminster Twp, NJ 07921









































Price: $4,350,000
GSMLS: 3905509Type: Single Family
Style: Custom Home
Beds: 5
Baths: 5 Full & 2 Half
Garage: 3-Car
Year Built: 2001
Acres: 31.72
Property Tax: $38,000
Description
Custom Manor Home With Enchanting Details. Limestone Double Height Foyer With Eye Catching Views To Reflecting Pool And Pool House. 5 Large En-suite Bedrooms, One Being On The First Floor. Character Galore Featuring Gas And Wood Burning Fireplaces With Custom Surrounds, Limestone, Marble And Wood Floors, Salvaged Doors From An Irish Manor, A Hidden Door In The Library, A Potting Room, And A Gym Off The Primary Bedroom. Vast Wine Cellar. On 31+ Preserved Acres, With A Legal Rental Cottage 3 Bedroom, 2 Bath And Fireplace With 2 Kitchens, And An 11 Stall Horse Barn With Heated Tack Room, And Barn Manager Office With Full Bath. Pond On The Property With Frequent Wildlife Visitors. Heated Pool And Spa, Pool Cabana Has A Kitchen With The Bonus Of 2 Dishwashers, A Bathroom And Washer/dryer. Wisteria Arbor, Pea Gravel Courtyard, Blue Stone Patios, Kolbe Windows, Heated Floors. Views Upon Views From Every Window.chimneys, Flues And Fireplaces Are Sold "as Is" With No Known Issues. Proof Of Funds Is Required Before The First Showing.
Rooms Sizes
Kitchen:
First
Dining Room:
First
Living Room:
First
Family Room:
First
Den:
n/a
Bedroom 1:
Second
Bedroom 2:
Second
Bedroom 3:
Second
Bedroom 4:
Second
Room Levels
Basement:
SeeRem
Ground:
n/a
Level 1:
1Bedroom,BathOthr,DiningRm,FamilyRm,Foyer,Kitchen,Laundry,Library,LivingRm,MudRoom,OutEntrn,Pantry,PowderRm,Storage,Workshop
Level 2:
4+Bedrms,BathMain,Exercise,Office,Screened,SittngRm
Level 3:
n/a
Level Other:
Other Room(s)
Room Features
Kitchen:
Center Island, Pantry, Separate Dining Area
Dining Room:
Formal Dining Room
Master Bedroom:
Dressing Room, Fireplace, Full Bath, Other Room, Sitting Room, Walk-In Closet
Bath:
Jetted Tub, Soaking Tub, Steam
Interior Features
Square Foot:
8,500
Year Renovated:
2022
Basement:
Yes - Finished-Partially, French Drain, Full, Slab
Full Baths:
5
Half Baths:
2
Appliances:
Carbon Monoxide Detector, Central Vacuum, Dishwasher, Dryer, Generator-Built-In, Kitchen Exhaust Fan, Refrigerator, Sump Pump, Washer, Water Filter, Water Softener-Own, Wine Refrigerator
Flooring:
Carpeting, Marble, Tile, Wood
Fireplaces:
4
Fireplace:
Bedroom 1, Family Room, Gas Fireplace, Library, Living Room, Wood Burning
Interior:
BarWet,CeilBeam,Blinds,AlrmFire,CeilHigh,SecurSys,SmokeDet,StallShw,StereoSy,WlkInCls,WndwTret
Exterior Features
Garage Space:
3-Car
Garage:
Built-In,DoorOpnr,InEntrnc,Oversize
Driveway:
1 Car Width, Crushed Stone
Roof:
Slate
Exterior:
Stone, Stucco
Swimming Pool:
Yes
Pool:
Heated, In-Ground Pool, Outdoor Pool
Utilities
Heating System:
Multi-Zone
Heating Source:
GasPropO
Cooling:
Multi-Zone Cooling
Water Heater:
See Remarks
Water:
Well
Sewer:
Septic 5+ Bedroom Town Verified
Services:
Cable TV, Garbage Extra Charge
Lot Features
Acres:
31.72
Lot Dimensions:
n/a
Lot Features:
Level Lot, Open Lot, Pond On Lot, Wooded Lot
School Information
Elementary:
BEDMINSTER
Middle:
BERNARDS
High School:
BERNARDS
Community Information
County:
Somerset
Town:
Bedminster Twp.
Neighborhood:
n/a
Application Fee:
n/a
Association Fee:
n/a
Fee Includes:
n/a
Amenities:
Exercise Room, Pool-Outdoor, Storage
Pets:
Yes
Financial Considerations
List Price:
$4,350,000
Tax Amount:
$38,000
Land Assessment:
$435,300
Build. Assessment:
$2,450,300
Total Assessment:
$2,885,600
Tax Rate:
1.34
Tax Year:
2023
Ownership Type:
Fee Simple
Listing Information
MLS ID:
3905509
List Date:
06-03-2024
Days On Market:
173
Listing Broker:
TURPIN REAL ESTATE, INC.
Listing Agent:
Christine Nugent









































Request More Information
Shawn and Diane Fox
RE/MAX American Dream
3108 Route 10 West
Denville, NJ 07834
Call: (973) 277-7853
Web: BerkshireHillsLiving.com

