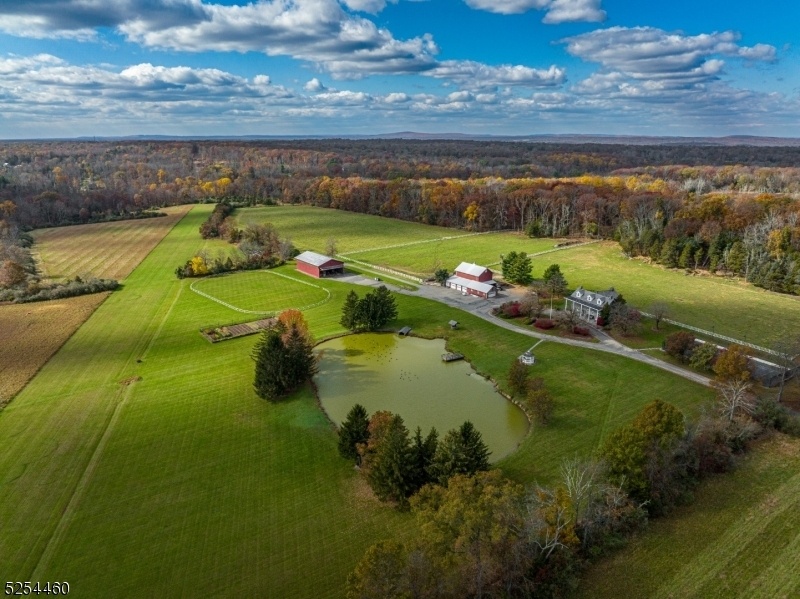259 County Road 519
Kingwood Twp, NJ 08559


















































Price: $4,250,000
GSMLS: 3873299Type: Single Family
Style: Custom Home
Beds: 3
Baths: 3 Full
Garage: 25-Car
Year Built: 1737
Acres: 154.18
Property Tax: $19,051
Description
Spectacular Custom Colonial Home On 154+ Sprawling Acres Of Unpreserved Land. This Property Is An Outdoor Paradise In Beautiful Stockton. Private Air Strip Licensed By State And Town. Hanger Building On Site- Fly In Fly Out. This Circa 1737 Home Renovated With A Stunning Setting, Tennis Court, Gazebo, Barns, Open Porches And Private Pond. A Large Stone Home With Historic Features, Sophisticated High Design And Alluring Warmth. Pine Floors, Beam Ceilings, & 5 Fireplaces Are Some Of The Magnificent Amenities Inside And Out. Professional-grade Kitchen With Pantry And Center Island, Majestic Living Room, Formal Dining Room, Family Room, And Primary Bedroom All Having Fireplaces. The Upper Level Private Bedroom Has An Adjoining Sitting Room. Basement With Wine Cellar, Detached Oversized Garage, & Security System. Breathtaking Vistas With Total Privacy. An Opportunity Of A Lifetime To Call Paradise Home. This Outstanding One-of-a Kind Property Is Ideal For Those Seeking Privacy, Fronts On Lockatong Creek But Not In Flood Zone. Property Fenced With Custom Fencing And Outdoor Equestrian Arena. Tranquility And The Beauty Of Nature. Close To Farmers Markets, Shopping, Restaurants, & River Towns.
Rooms Sizes
Kitchen:
19x18 First
Dining Room:
26x18 Second
Living Room:
25x16 First
Family Room:
24x18 Third
Den:
14x13
Bedroom 1:
16x16 Second
Bedroom 2:
18x12 Second
Bedroom 3:
34x11
Bedroom 4:
n/a
Room Levels
Basement:
n/a
Ground:
n/a
Level 1:
Bath(s) Other, Foyer, Kitchen, Living Room
Level 2:
2 Bedrooms, Bath(s) Other, Dining Room
Level 3:
Family Room
Level Other:
Additional Bedroom, Other Room(s)
Room Features
Kitchen:
Center Island, Eat-In Kitchen, Pantry
Dining Room:
Formal Dining Room
Master Bedroom:
Fireplace, Full Bath
Bath:
Stall Shower
Interior Features
Square Foot:
n/a
Year Renovated:
n/a
Basement:
Yes - Full
Full Baths:
3
Half Baths:
0
Appliances:
Carbon Monoxide Detector, Dishwasher, Dryer, Kitchen Exhaust Fan, Microwave Oven, Range/Oven-Gas, Refrigerator, Washer
Flooring:
Tile, Wood
Fireplaces:
5
Fireplace:
Bedroom 1, Dining Room, Family Room, Kitchen, Living Room
Interior:
CeilBeam,CODetect,FireExtg,SecurSys,SmokeDet,StallShw,TubShowr
Exterior Features
Garage Space:
25-Car
Garage:
Detached Garage, Oversize Garage
Driveway:
2 Car Width, Off-Street Parking
Roof:
Slate
Exterior:
Stone
Swimming Pool:
No
Pool:
n/a
Utilities
Heating System:
1 Unit, Multi-Zone, Radiators - Hot Water
Heating Source:
Oil Tank Below Ground
Cooling:
1 Unit, Ceiling Fan, Central Air
Water Heater:
From Furnace
Water:
Well
Sewer:
Septic
Services:
Cable TV Available, Garbage Extra Charge
Lot Features
Acres:
154.18
Lot Dimensions:
n/a
Lot Features:
Level Lot, Mountain View, Open Lot, Stream On Lot
School Information
Elementary:
KINGWOOD
Middle:
KINGWOOD
High School:
DEL.VALLEY
Community Information
County:
Hunterdon
Town:
Kingwood Twp.
Neighborhood:
ROSEMONT
Application Fee:
n/a
Association Fee:
n/a
Fee Includes:
n/a
Amenities:
Tennis Courts
Pets:
Yes
Financial Considerations
List Price:
$4,250,000
Tax Amount:
$19,051
Land Assessment:
$200,800
Build. Assessment:
$563,700
Total Assessment:
$764,500
Tax Rate:
2.49
Tax Year:
2022
Ownership Type:
Fee Simple
Listing Information
MLS ID:
3873299
List Date:
11-06-2023
Days On Market:
383
Listing Broker:
COLDWELL BANKER REALTY
Listing Agent:
Freeman Smith


















































Request More Information
Shawn and Diane Fox
RE/MAX American Dream
3108 Route 10 West
Denville, NJ 07834
Call: (973) 277-7853
Web: BerkshireHillsLiving.com

