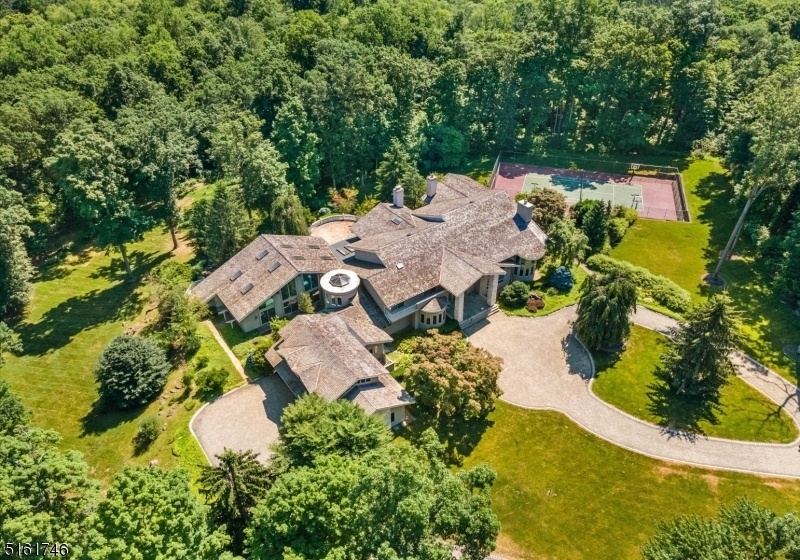38 Sheepfield Farms Drive
Harding Twp, NJ 07920


















































Price: $2,980,000
GSMLS: 3793277Type: Single Family
Style: Custom Home
Beds: 5
Baths: 5 Full & 2 Half
Garage: 4-Car
Year Built: 1993
Acres: 7.93
Property Tax: $39,994
Description
Irresistible Value. Priced $369,000 Below Assessment. Substantial Financial Credit For Upgrades. Vacation And Work At Home In Sought-after Harding Location. Grand, Private Space Entered On Expansive Paver Block Driveway With Courtyard. Incredible Library/office, Separate Multi-generation Living Quarters, Elevator To All Three Levels, Indoor 20 Xc 40 Heated Salt-water Pool With Retractable Cover, Covered And Open Stone Balconies With Lighted Balusters. Maintenance-free, Fully Lighted Outdoor Sports Court, Indoor Golf Simulator, Restaurant Quality Mahogany Bar With Refrigerator, Dishwasher, Alcohol Tap, Controlled Temp Wine Refrigerator, Media Room/theatre, Ballet Room/dance/exercise Room And Four-car Garage W/heated Floor, 3 Electric Charging Stations.800 Gallon Koi Pond, Whole House Generator. Eight-year-old Hand Split Preservative Treated Cedar Shake Roof. Private, Spiral Staircase From Master Suite To Second Floor Bedroom/office. All Furnishings In The Home Are Included In The Sale. Gallery/loft Lounge On Upper Level Overlooking Entry Foyer And Great Room. An Absolutely Wonderful Home For Entertaining And All-season Living.
Rooms Sizes
Kitchen:
29x25 First
Dining Room:
21x19 First
Living Room:
24x20 First
Family Room:
38x32 First
Den:
n/a
Bedroom 1:
29x22 First
Bedroom 2:
25x12 Second
Bedroom 3:
22x15 Second
Bedroom 4:
22x13 Second
Room Levels
Basement:
BathOthr,Exercise,GameRoom,RecRoom,Sauna,Storage,Utility,Walkout
Ground:
n/a
Level 1:
1Bedroom,BathOthr,Breakfst,DiningRm,Foyer,GarEnter,GreatRm,Kitchen,Laundry,Library,LivingRm,OutEntrn,Pantry,Porch,PowderRm,SeeRem
Level 2:
4 Or More Bedrooms, Attic, Bath(s) Other, Kitchen, Living Room, Loft, Maid Quarters
Level 3:
n/a
Level Other:
n/a
Room Features
Kitchen:
Breakfast Bar, Center Island, Separate Dining Area
Dining Room:
Formal Dining Room
Master Bedroom:
1st Floor, Fireplace, Full Bath, Walk-In Closet
Bath:
Bidet, Jetted Tub, Stall Shower
Interior Features
Square Foot:
n/a
Year Renovated:
n/a
Basement:
Yes - Finished-Partially, Full
Full Baths:
5
Half Baths:
2
Appliances:
Carbon Monoxide Detector, Cooktop - Gas, Dishwasher, Dryer, Generator-Built-In, Kitchen Exhaust Fan, Microwave Oven, Range/Oven-Electric, Range/Oven-Gas, Refrigerator, Wall Oven(s) - Electric, Washer, Water Filter, Wine Refrigerator
Flooring:
Carpeting, Marble, Tile, Wood
Fireplaces:
3
Fireplace:
Bedroom 1, Great Room, Library
Interior:
BarDry,BarWet,CeilCath,CedrClst,Elevator,CeilHigh,JacuzTyp,Sauna,Skylight,StallShw,WlkInCls,WndwTret
Exterior Features
Garage Space:
4-Car
Garage:
DoorOpnr,InEntrnc,SeeRem
Driveway:
2 Car Width, Additional Parking, Circular, Driveway-Exclusive, Paver Block, See Remarks
Roof:
Wood Shingle
Exterior:
Stone, Stucco
Swimming Pool:
Yes
Pool:
Heated, Indoor Pool
Utilities
Heating System:
Forced Hot Air, Multi-Zone, Radiant - Hot Water
Heating Source:
Gas-Natural
Cooling:
Central Air, Multi-Zone Cooling
Water Heater:
Gas
Water:
Private, Well
Sewer:
Private, Septic, Septic 5+ Bedroom Town Verified
Services:
Cable TV Available, Garbage Extra Charge
Lot Features
Acres:
7.93
Lot Dimensions:
n/a
Lot Features:
Cul-De-Sac, Level Lot, Open Lot, Private Road, Wooded Lot
School Information
Elementary:
Harding Township School (K-8)
Middle:
Harding Township School (K-8)
High School:
Madison High Sch0ol (9-12)
Community Information
County:
Morris
Town:
Harding Twp.
Neighborhood:
Sheepfield Farms
Application Fee:
n/a
Association Fee:
$500 - Annually
Fee Includes:
See Remarks
Amenities:
Elevator,Exercise,MulSport,PoolIndr,Storage,Tennis
Pets:
Yes
Financial Considerations
List Price:
$2,980,000
Tax Amount:
$39,994
Land Assessment:
$753,500
Build. Assessment:
$2,596,100
Total Assessment:
$3,349,600
Tax Rate:
1.19
Tax Year:
2024
Ownership Type:
Fee Simple
Listing Information
MLS ID:
3793277
List Date:
07-01-2022
Days On Market:
986
Listing Broker:
KL SOTHEBY'S INT'L. REALTY
Listing Agent:


















































Request More Information
Shawn and Diane Fox
RE/MAX American Dream
3108 Route 10 West
Denville, NJ 07834
Call: (973) 277-7853
Web: BerkshireHillsLiving.com




